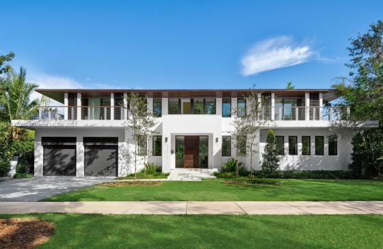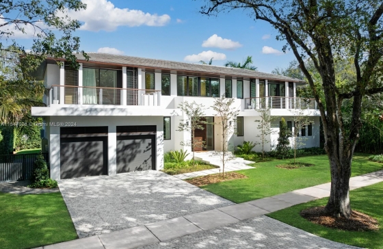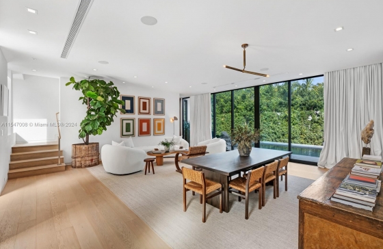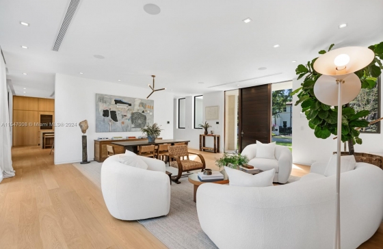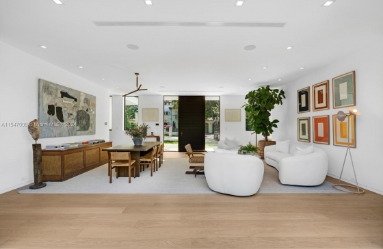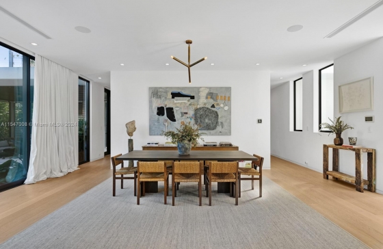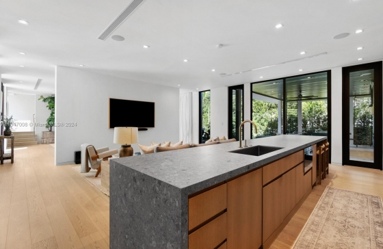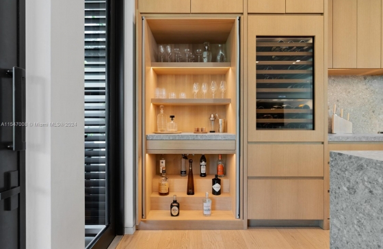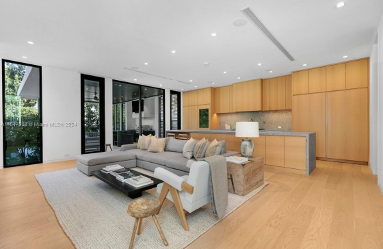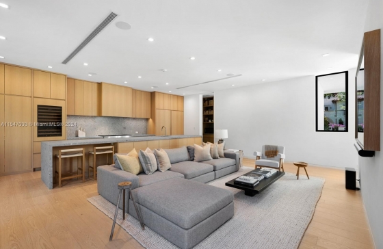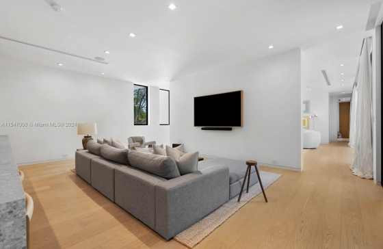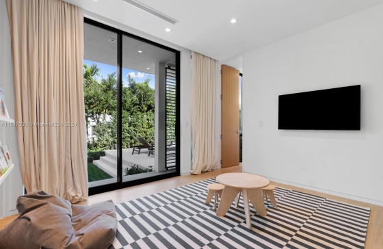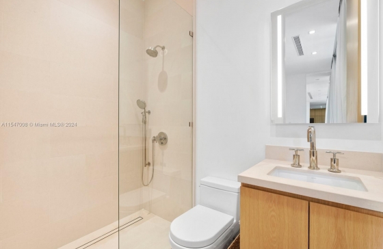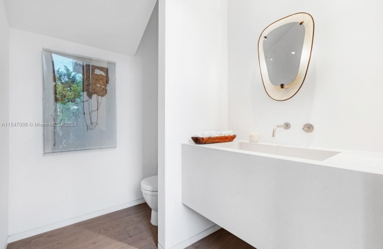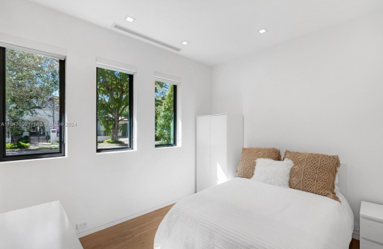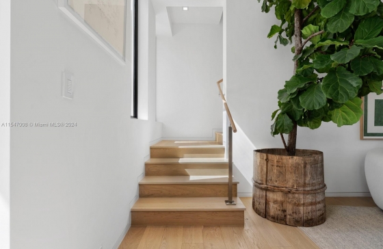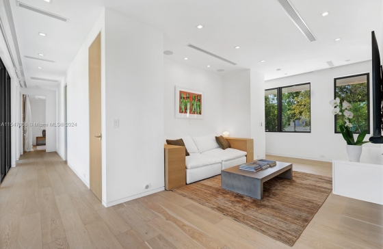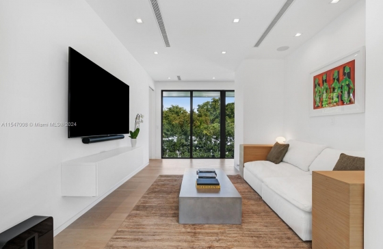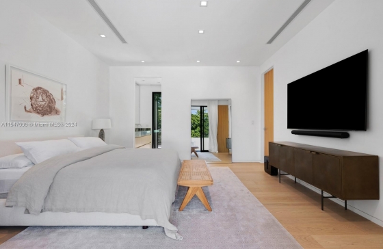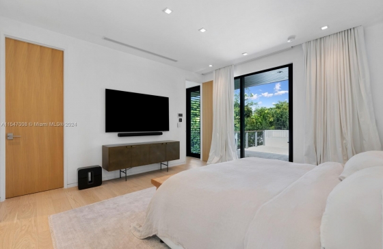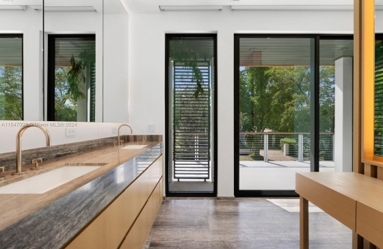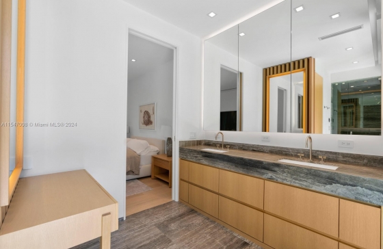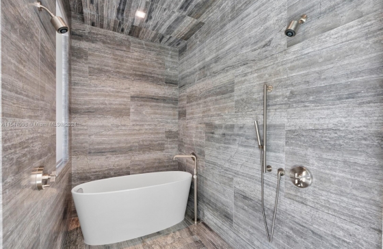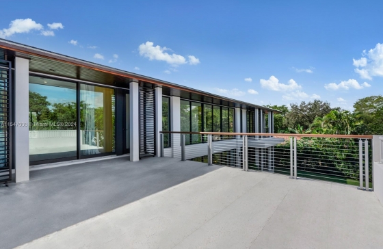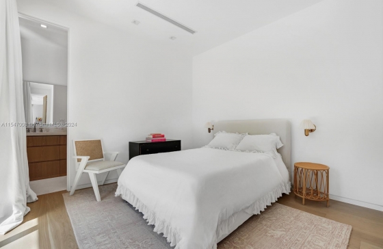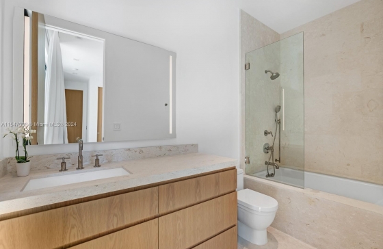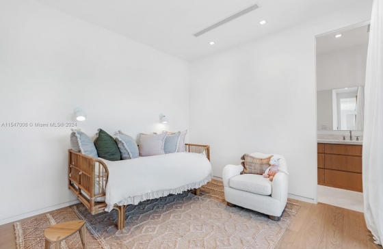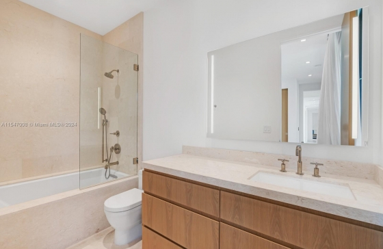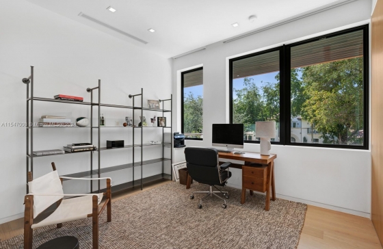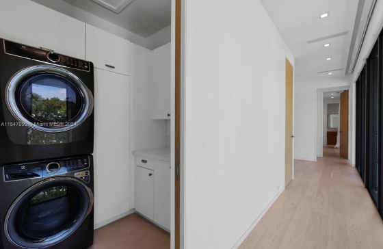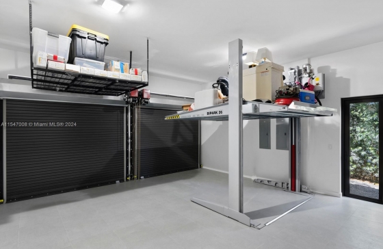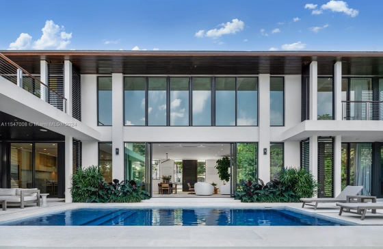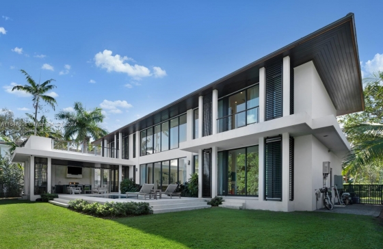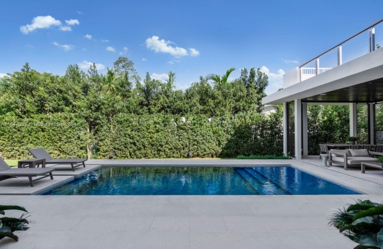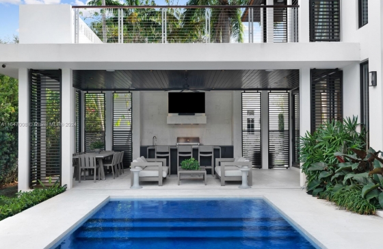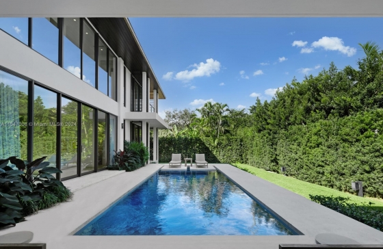- Condominiums
- Aventura
- Admirals Port
- Alaqua
- Artech
- Atlantic at the Point (3)
- Atrium
- Aventi
- Aventura Isles
- Aventura Marina
- Aventura ParkSquare
- Delvista Towers
- Del Prado
- EastSide at Aventura
- Echo Aventura
- Eldorado Towers
- Hamptons South
- Hamptons West
- Hidden Bay
- Landmark
- Marina Palms
- Marina Tower
- Mystic Pointe (6)
- One Island Place
- Parc Central
- Peninsula
- Peninsula Two
- Porto Vita
- Portsview at Waterway
- Terraces at Turnberry
- The Harbour
- The Parc at Turnberry
- The Point (2)
- Turnberry Isle
- Turnberry on the Green
- Turnberry Towers
- Turnberry Village
- Uptown Marina Lofts
- Venture
- Yacht Club at Aventura
- Bal Harbour
- Bay Harbor Islands
- Boca Raton
- 200 EAST
- 5 PALMS
- Addison on the Ocean
- Akoya Boca West
- Alina Residences
- Boca Grand
- Carlton
- Luxuria
- Mandarin Oriental Boca
- Marbella
- Meridian
- Mizner Court
- Mizner Grand
- Mizner Tower
- Ocean Reef Towers
- Ocean Towers
- One Thousand Ocean
- Palmetto Place
- Royal Palm Residences
- Sabal Point
- Sea Ranch Club
- Stratford Arms
- Three Thousand
- Tower 155
- Townsend Place
- Brickell
- 1010 Brickell
- 1060 Brickell
- 1100 Millecento
- 500 Brickell
- Axis on Brickell
- Brickell City Centre (2)
- Brickell Flatiron
- Brickell Heights (2)
- Brickell House
- Brickell on the River (2)
- Bristol Tower
- Club at Brickell
- Echo Brickell
- Emerald at Brickell
- Flatiron Brickell
- Four Seasons
- Icon Brickell (3)
- Infinity at Brickell
- Jade Residences
- Latitude on the River
- Mark on Brickell
- My Brickell
- NINE at Mary Brickell
- Palace on Brickell
- Panorama Tower
- Sail on Brickell
- Santa Maria
- Skyline on Brickell
- SLS Brickell
- SLS LUX
- Solaris
- The Bond
- The Plaza on Brickell (2)
- UNA Residences
- Villa Regina
- Brickell Key
- Coconut Grove
- Coral Gables
- Downtown Miami
- Edgewater
- 1800 Biscayne Plaza
- 1800 Club
- 23 Biscayne Bay
- 26 Edgewater
- Aria on the Bay
- Bay House
- Biscayne Beach
- Blue on the Bay
- Canvas
- Cite
- City 24
- Elysee Miami
- Gallery Art
- Icon Bay
- Missoni Baia
- Onyx on the Bay
- Opera Tower
- Paraiso District (4)
- Paramount Bay
- Platinum
- Quadro
- Quantum on the Bay
- Star Lofts
- The Grand
- Watermarc Biscayne Bay
- Fisher Island
- Fort Lauderdale Beach
- AquaBlu
- Atlantic Hotel Condo
- Auberge Beach Residences
- Coconut Grove Residences
- Gale Residences
- Jackson Tower
- L`Ambiance Beach
- Las Olas Beach Club
- L`Hermitage
- Le Club International
- Ocean Resort Residences
- Ocean Riviera
- Paramount Fort Lauderdale
- Port Condo
- Ritz Carlton Fort Lauderdale
- Riva
- Royal Ambassador
- Sapphire Fort Lauderdale
- Shore Club Towers
- Southpoint
- The Palms
- Tides at Bridgestone Square
- Vantage View
- Vue Residences
- W Fort Lauderdale
- Hallandale Beach
- Hollywood Beach
- Key Biscayne
- Las Olas
- Miami Beach
- 57 Ocean
- Akoya
- Aquasol
- Arlen Beach
- Bath Club
- Bel Aire on the Ocean
- Blue and Green Diamond (2)
- Caribbean
- Carriage Club
- Carriage House
- Carillon Miami Beach
- Castle Beach Club
- Club Atlantis
- Edition Residences
- Eden House
- Faena House
- Fifty Six-Sixty Collins
- Fontainbleau Sorrento
- Fontainbleau Tresor
- Grand View
- Imperial House
- La Gorce Palace
- L`Excellence
- Maison Grande
- Mar del Plata
- MEi Miami Beach
- Mirasol Ocean Towers
- Monaco Residences
- Mosaic
- Oceanside Plaza
- Pavilion
- Peloro
- Ritz Carlton Miami Beach
- Seacoast 5151
- Seacoast 5700
- Terra Beachside
- The Alexander
- Triton Tower
- 5600 Collins
- Midtown/Wynwood
- North Bay Village
- South Beach
- 1500 Ocean Drive
- 1 Hotel & Homes
- 321 OCEAN
- Apogee
- Bentley Bay
- Capri South Beach
- Continuum South
- Continuum North
- Cosmopolitan
- Flamingo South Beach
- Floridian
- Icon South Beach
- il Villagio
- Marea
- Monad Terrace
- Mondrian South Beach
- Murano At Portofino
- Murano Grande
- Ocean House
- One Ocean
- Portofino Tower
- Roney Palace
- Setai
- South Bay Club
- South Pointe Tower
- Sunset Harbour
- Waverly South Beach
- W South Beach
- Yacht Club
- Sunny Isles Beach
- 400 Sunny Isles
- Acqualina
- Arlen House (3)
- Armani Tower
- Chateau Beach
- Estates at Acqualina
- Jade Beach
- Jade Ocean
- Jade Signature
- King David
- La Perla
- Mansions at Acqualina
- Marenas Resort
- Millennium
- Muse Residences
- Ocean One
- Ocean Two
- Ocean Three
- Ocean Four
- Oceania (5)
- Ocean Reserve
- Ocean View (2)
- Parque Towers
- Pinnacle
- Porsche Design Tower
- Porto Bellagio
- Regalia
- Ritz Carlton Residences
- Sands Pointe
- Sayan
- Sole on the Ocean
- St Tropez
- Trump International
- Trump Palace
- Trump Royale
- Trump Towers (3)
- Turnberry Ocean Club
- Turnberry Ocean Colony
- Winston Towers (7)
- Surfside
- West Palm Beach
- Williams Island
- Aventura
- Single Family Homes
- New Developments
- 1428 Brickell
- 160 Marina Bay
- 2200 Brickell
- 501 First Residences
- 600 Miami WorldCenter
- 72 Park Miami Beach
- Alana Bay Harbor
- Alba Palm Beach
- Aria Reserve
- Aston Martin Residences
- Aurora
- Baccarat Residences
- Bay Harbor Towers
- Bentley Residences
- Casa Bella Residences
- Cipriani Residences
- Continuum
- Cove Miami
- Diesel Wynwood
- Domus Flats
- E11EVEN Beyond
- E11EVEN Residences
- Edge House
- EDITION Residences
- ELLA Miami Beach
- Five Park
- Gale Miami Residences
- HUB Miami Residences
- Icon Beach Hollywood
- JEM Residences
- La Baia
- La Mare Regency
- La Mare Signature
- Legacy Residences Miami
- Lofty Brickell
- Lotus Edge
- Mandarin Oriental Miami
- Mercedes-Benz Places
- Missoni Baia
- Mr C Residences
- Natiivo by Airbnb
- Natiivo Fort Lauderdale
- NEXO Residences
- NoMad Wynwood
- Oasis Hallandale
- Okan Tower
- Onda Residences
- One Park Tower
- ORA by Casa Tua
- Origin Residences
- Pagani Residences
- Palma Miami Beach
- Perigon Miami Beach
- Ritz Carlton Pompano
- Rivage Bal Harbour
- River District 14
- Sage Fort Lauderdale
- Selene Fort Lauderdale
- Shell Bay Residences
- Shoma Bay
- Sixth & Rio
- Smart Brickell Luxe
- St Regis Miami
- St Regis Sunny Isles
- Surf Row Residences
- The Crosby
- The Standard Residences
- The Well
- Vida Residences
- Villa Miami
- Village Coral Gables
- Vita at Grove Isle
- Waldorf Astoria Miami
- West Eleventh
- Commercial
A11547008, Home in Coral Gables for Sale
521 Santurce Ave, Coral Gables, FL, 33143
6Beds
6.5 Baths
3,893 ft2 (362 m2)
Lot Size 10,000 ft2 (929 m2)
Listed on: Mar 8, 2024
Days on Market: 55
Description
An extraordinary home, where luxury meets modern sophistication, designed by renowned architect Cesar Molina. This stunning property has 6 bedrooms & 6.5 bathrooms, offering ample space for comfortable living and entertaining guests. As you step into the backyard oasis, outfitted with a heated saltwater pool, summer kitchen and privacy hedges, great for year-round enjoyment. The heart of this home lies in its modern kitchen, with sleek cabinetry, oversized island, walk-in pantry, and built-in bar, open to the Family Room-a grand focal point for socializing. Meticulous attention to detail and contemporary design elements throughout, offering the ultimate combination of luxury, comfort, and functionality. 2-car garage with a car lift, for additional parking space and/or storage.A11547008 Condo # for Sale in Coral Gables, Coral Gables
-
Listed on:
Mar 8, 2024 -
Days on Market:
55 -
Taxes:
$6,836 per year -
Tax Year:
2023 -
Year Built:
2023 -
Occupancy:
n/a
Parking:
Garage Spaces
2Open Parking
YesCovered Spaces
2Parking Features
DrivewayAttached Garage
Yes
Interior:
Flooring
WoodAppliances
Dishwasher, Disposal, Dryer, Electric Water Heater, Microwave, Gas Range, Refrigerator, Wall Oven, WasherCooling
ElectricHeating
ElectricFurnished
PartiallyInterior Features
First Floor Entry, Built-in Features, Closet Cabinetry, Pantry, Volume Ceilings, Walk-In Closet(s), Family RoomOther Equipment
Generator Hookup, Automatic Garage Door OpenerWindow Features
Clear Impact Glass
Exterior:
Property Condition
New ConstructionView
GardenArchitectural Style
Detached, Two StoryConstruction Materials
CBS ConstructionExterior Features
Built-In Grill, LightingDirection Faces
SouthPool Features
Heated, OtherRoof
Flat Tile
Community:
Subdivision Name
C.G. BISC BAY SEC 1 PL ATypeof Association
NoneCommunity Features
None
LOT:
Lot Features
Less Than 1/4 Acre LotLot Size Dimensions
100x100Lot Size Square Feet
10,000Lot Size Units
Square Feet
Description
An extraordinary home, where luxury meets modern sophistication, designed by renowned architect Cesar Molina. This stunning property has 6 bedrooms & 6.5 bathrooms, offering ample space for comfortable living and entertaining guests. As you step into the backyard oasis, outfitted with a heated saltwater pool, summer kitchen and privacy hedges, great for year-round enjoyment. The heart of this home lies in its modern kitchen, with sleek cabinetry, oversized island, walk-in pantry, and built-in bar, open to the Family Room-a grand focal point for socializing. Meticulous attention to detail and contemporary design elements throughout, offering the ultimate combination of luxury, comfort, and functionality. 2-car garage with a car lift, for additional parking space and/or storage.Any questions about Coral Gables?
Contact our Coral Gables Real Estate Specialist today.
Contact our Coral Gables Real Estate Specialist today.
 Advanced Search
Advanced Search _MR_VIEW_MY_SHORTLIST
_MR_VIEW_MY_SHORTLIST