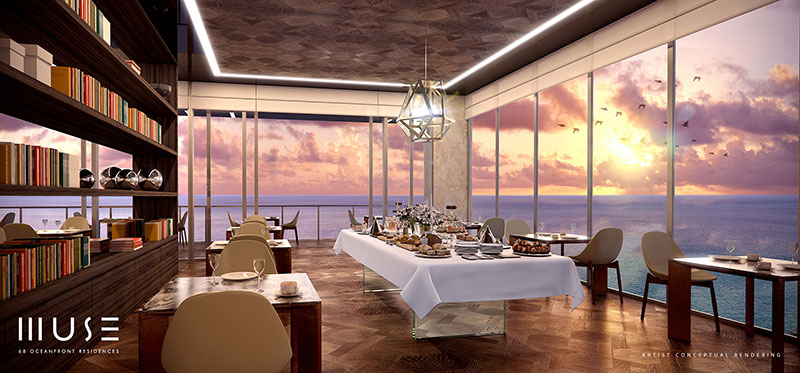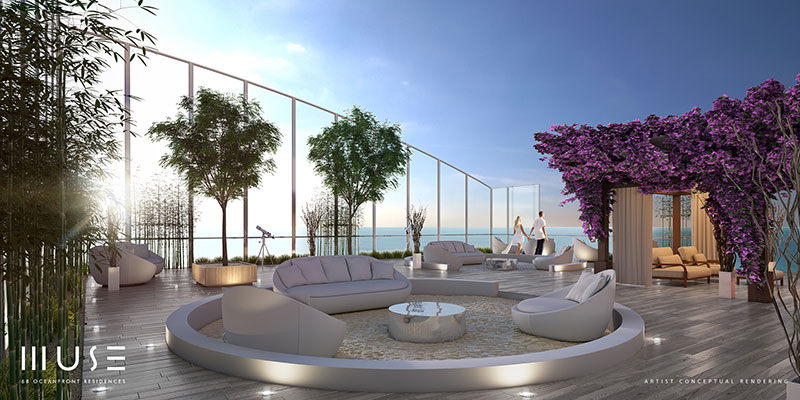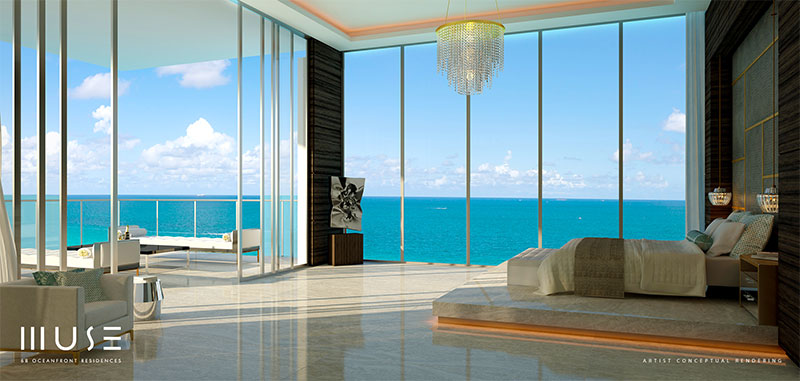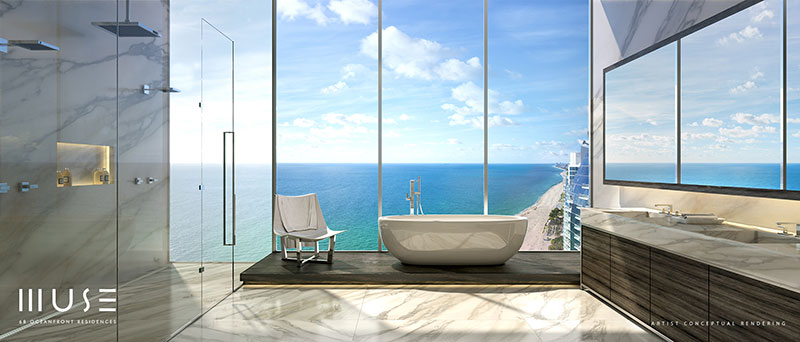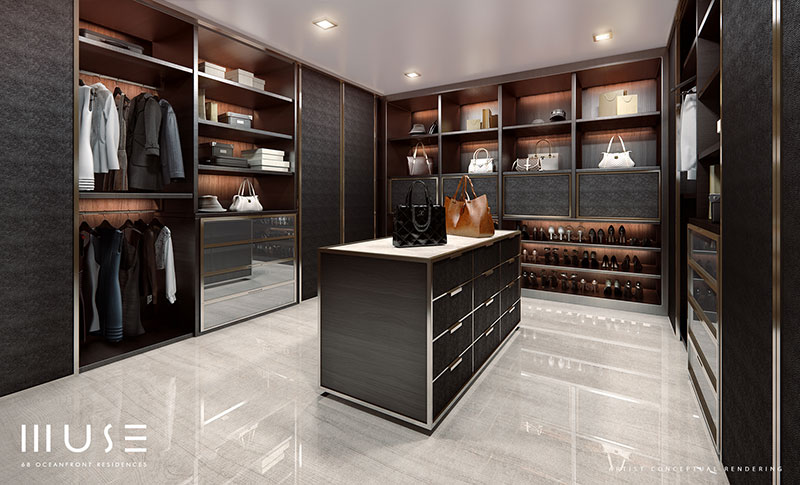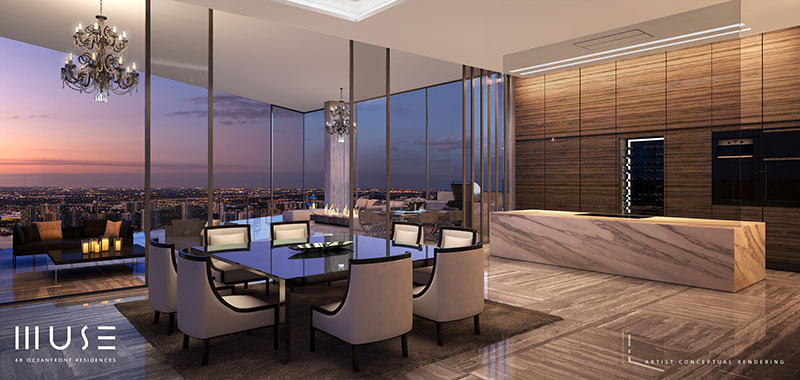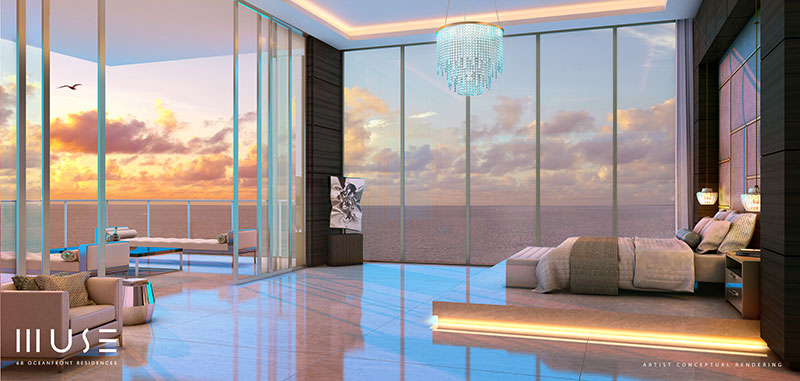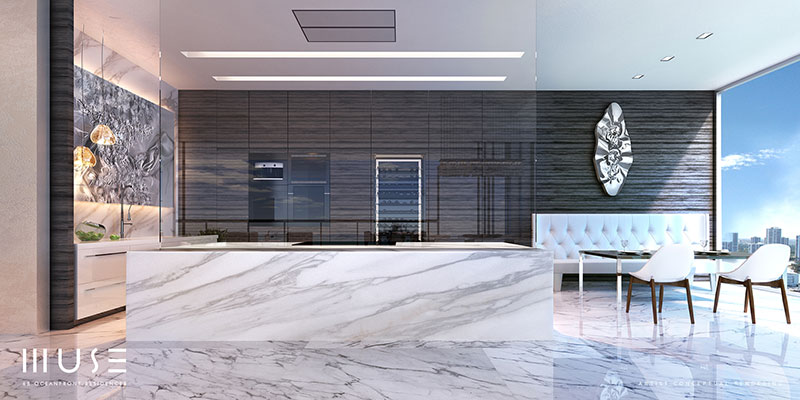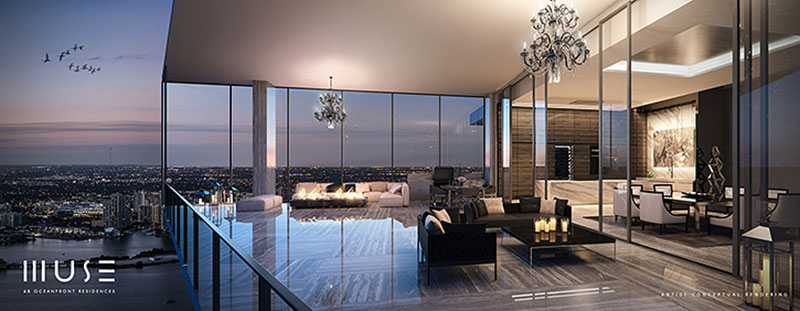- Condominiums
- Aventura
- Admirals Port
- Alaqua
- Artech
- Atlantic at the Point (3)
- Atrium
- Aventi
- Aventura Isles
- Aventura Marina
- Aventura ParkSquare
- Commodore Plaza
- Delvista Towers
- Del Prado
- EastSide at Aventura
- Echo Aventura
- Eldorado Towers
- Flamenco
- Hamptons South
- Hamptons West
- Harborside Waterways
- Harbor Towers
- Hidden Bay
- Landmark
- Marina Palms
- Marina Tower
- Mystic Pointe (6)
- One Island Place
- Parc Central
- Peninsula
- Peninsula Two
- Porto Vita
- Portsview at Waterway
- Terraces at Turnberry
- The Harbour
- The Parc at Turnberry
- The Point (2)
- Turnberry Isle
- Turnberry on the Green
- Turnberry Towers
- Turnberry Village
- Uptown Marina Lofts
- Venture
- Waterview
- Yacht Club at Aventura
- 3030 Aventura
- Bal Harbour
- Bay Harbor Islands
- Alana Bay Harbor
- 9900 West
- Blair House
- Bay Harbor Club
- Bay Harbor One
- Bay Harborview
- Belmont
- Bijou Bay Harbor
- Caravelle
- Carroll Walk
- Guildford
- Island Manor
- Island Pointe
- KAI at Bay Harbor
- Le Jardin Residences
- London Towers
- Onda Residences
- One Bay Harbor
- O Residence
- Pearl House
- Riva Bay Harbor
- Sereno Residences
- St Regis Apartments
- The Ivory
- The Palms
- Boca Raton
- 200 EAST
- 5 PALMS
- Addison on the Ocean
- Akoya Boca West
- Alina Residences
- Aragon
- Boca Grand
- Boca Inlet
- Carlton
- Chalfonte
- Cloister Beach Towers
- Cloister Del Mar
- Excelsior
- Lake House South
- Luxuria
- Mandarin Oriental Boca
- Marbella
- Meridian
- Mizner Court
- Mizner Grand
- Mizner Tower
- Ocean Reef Towers
- Ocean Towers
- One Thousand Ocean
- Palmetto Place
- Placide
- Royal Palm Residences
- Presidential Place
- Sabal Point
- Sabal Shores
- Sea Ranch Club
- Stratford Arms
- Three Thousand
- Tower 155
- Townsend Place
- Whitehall
- Brickell
- 1010 Brickell
- 1060 Brickell
- 1100 Millecento
- 500 Brickell
- Atlantis on Brickell
- Axis on Brickell
- Bayshore Place
- Brickell Bay Club
- Brickell Bay Tower
- Brickell City Centre (2)
- Brickell Harbour
- Brickell Heights (2)
- Brickell House
- Brickell on the River (2)
- Brickell Place
- Brickell Ten
- Bristol Tower
- Brickell Townhouse
- Club at Brickell
- Costa Bella
- Echo Brickell
- Emerald at Brickell
- Flatiron Brickell
- Fortune House
- Four Ambassadors
- Four Seasons
- Icon Brickell (3)
- Imperial at Brickell
- Infinity at Brickell
- Jade Residences
- Latitude on the River
- Mark on Brickell
- My Brickell
- NINE at Mary Brickell
- ORA by Casa Tua
- Palace on Brickell
- Panorama Tower
- Sail on Brickell
- Santa Maria
- Skyline on Brickell
- SLS Brickell
- SLS LUX
- Solaris
- The Bond
- The Plaza on Brickell (2)
- UNA Residences
- Villa Regina
- Vue at Brickell
- Brickell Key
- Coconut Grove
- Coral Gables
- Downtown Miami
- Edgewater
- 1800 Biscayne Plaza
- 1800 Club
- 23 Biscayne Bay
- 26 Edgewater
- Aria on the Bay
- Aria Reserve
- Bay House
- Biscayne Beach
- Blue on the Bay
- Canvas
- Cite
- City 24
- Charter Club
- Crimson
- Elysee Miami
- Gallery Art
- Icon Bay
- Missoni Baia
- New Wave
- Onyx on the Bay
- Opera Tower
- Paraiso District (4)
- Paramount Bay
- Platinum
- Quadro
- Quantum on the Bay
- Star Lofts
- The Grand
- Watermarc Biscayne Bay
- Fisher Island
- Fort Lauderdale Beach
- AquaBlu
- Atlantic Hotel Condo
- Auberge Beach Residences
- Coconut Grove Residences
- Commodore
- Tiffany House
- Four Seasons
- Fountainhead
- Galleon
- Galt Ocean Club
- Galt Towers
- Hilton Q Club
- Jackson Tower
- L`Ambiance Beach
- Las Olas Beach Club
- L`Hermitage
- Le Club International
- Ocean Club
- Ocean Manor
- Ocean Resort Residences
- Ocean Riviera
- Ocean Summit
- Paramount Fort Lauderdale
- Plaza East
- Playa del Mar
- Playa del Sol
- Plaza South
- Port Condo
- Regency South
- Regency Tower
- Ritz Carlton Fort Lauderdale
- Riva
- Royal Ambassador
- Sapphire Fort Lauderdale
- Shore Club Towers
- Southpoint
- The Palms
- Tides at Bridgeside Square
- Vantage View
- Vue Residences
- W Fort Lauderdale
- Hallandale Beach
- Highland Beach
- 3200 South Ocean
- 45 Ocean
- Aberdeen Arms
- Ambassadors
- Braemar Isle
- Carron House
- Casuarina
- Clarendon
- Coronado
- Dalton Place
- Highland Beach Club
- Highlands Place
- Le Sanctuaire
- Ocean Dunes
- Ocean Pines
- Ocean Terrace
- Penthouse Highlands
- Penthouse Towers
- Seagate of Highland
- Toscana
- Townhouses Highland Beach
- Trafalgar
- Villa Costa
- Villa Magna
- Villa Mare
- Villa Nova
- Hollywood Beach
- Alexander Towers
- Apogee Beach
- Aquarius
- Circ Residences
- Costa Hollywood
- Diplomat Residences
- Hallmark of Hollywood
- Hyde Beach
- HYDE Beach House
- Ocean Palms
- Quadomain (4)
- Renaissance
- Residences on Hollywood
- Sage Beach
- Sea Air Towers
- Sian Ocean Residences
- The Wave
- Tides
- Trump Hollywood
- Villas Of Positano
- Key Biscayne
- Las Olas
- Miami Beach
- 57 Ocean
- Akoya
- 6000 Indian Creek
- Aquasol
- Arlen Beach
- Bath Club
- Bel Aire on the Ocean
- Blue and Green Diamond (2)
- Burleigh House
- Caribbean
- Capobella
- Carriage Club
- Carriage House
- Carillon Miami Beach
- Casablanca
- Castle Beach Club
- Club Atlantis
- Corinthian
- Crystal House
- Edition Residences
- Eden House
- Faena House
- Fifty Six-Sixty Collins
- Fontainbleau Sorrento
- Fontainbleau Tresor
- Grand View
- Imperial House
- King Cole
- La Gorce Palace
- Le Trianon
- L`Excellence
- Maison Grande
- Mar del Plata
- MEi Miami Beach
- Mirasol Ocean Towers
- Monaco Residences
- Mosaic
- Nautica
- Oceanfront Plaza
- Oceanside Plaza
- Pavilion
- Peloro
- Ritz Carlton Miami Beach
- Seacoast 5151
- Seacoast 5700
- Seacoast Rental Suites
- Sterling
- St Tropez Ocean
- Terra Beachside
- The Alexander
- Tower House
- Triton Tower
- 5600 Collins
- Villa Di Mare
- Midtown/Wynwood
- North Bay Village
- Pompano Beach
- Admiralty Towers
- Aristocrat
- Bermuda House
- Century Plaza
- Claridge
- Criterion
- Emerald Tower
- Jamaica House
- Luna Ocean Residences
- Nobel Point
- Ocean Monarch
- Parliament House
- Plaza at Oceanside
- Pompano Aegean
- Pompano Beach Club
- Pompano Atlantis
- Renaissance Pompano
- Sabbia Beach
- Salato Residences
- Sea Monarch
- Silver Thatch
- Solemar
- Sonata Beach Club
- The Pointe
- Ritz Carlton Pompano
- Waldorf Astoria Pompano
- South Beach
- 1500 Ocean Drive
- 1 Hotel & Homes
- 321 OCEAN
- Apogee
- Bayview Terrace
- Bentley Bay
- Capri South Beach
- Continuum North
- Continuum South
- Cosmopolitan
- Flamingo South Beach
- Five Park
- Floridian
- Icon South Beach
- il Villagio
- Mirador North
- Mirador South
- Monad Terrace
- Mondrian South Beach
- Murano At Portofino
- Murano Grande
- Ocean House
- One Ocean
- Portofino Tower
- Roney Palace
- Setai
- South Bay Club
- South Pointe Tower
- Sunset Harbour
- Waverly South Beach
- W South Beach
- Yacht Club
- Sunny Isles Beach
- 400 Sunny Isles
- Acqualina
- Arlen House (3)
- Armani Tower
- Aurora Residences
- Chateau Beach
- Estates at Acqualina
- Florida Ocean Club
- Jade Beach
- Jade Ocean
- Jade Signature
- King David
- La Perla
- Mansions at Acqualina
- Marenas Resort
- Millennium
- Muse Residences
- Ocean Four
- Oceania (5)
- Ocean One
- Ocean Point Beach Club
- Ocean Reserve
- Ocean Three
- Ocean Two
- Ocean View (2)
- Parque Towers
- Pinnacle
- Plaza of the Americas
- Porsche Design Tower
- Poinciana Island
- Porto Bellagio
- Ramada Marco Polo
- Regalia
- Ritz Carlton Residences
- Sands Pointe
- Sayan
- Sole on the Ocean
- St Tropez
- Trump International
- Trump Palace
- Trump Royale
- Trump Towers (3)
- Turnberry Ocean Club
- Turnberry Ocean Colony
- Winston Towers (7)
- Surfside
- West Palm Beach
- 3550 South Ocean
- 610 Clematis
- Bellaria
- Bristol Palm Beach
- Carlton Place
- City Palms
- CityPlace South
- Enclave of Palm Beach
- Esplanade Grande
- Flagler Landing
- Forte on Flagler
- Halcyon
- Jefferson Park
- La Clara
- Ocean Towers
- One City Plaza
- One Royal Palm Way
- One Watermark Place
- Palm Beach Biltmore
- Palm Beach House
- Placido Mar
- Rapallo
- Trump Plaza
- Sun & Surf
- Two City Plaza
- Two North Breakers Row
- Waterview Towers
- Williams Island
- Aventura
- Single Family Homes
- New Developments
- 14 ROC Miami
- 1428 Brickell
- 2200 Brickell
- 3000 Waterside
- 501 First Residences
- 600 Miami WorldCenter
- 72 Carlyle
- 72 Park Miami Beach
- 7200 Collins
- Aileron Residences
- Alana Bay Harbor
- Alba Palm Beach
- Andare Residences
- Aria Reserve
- Armani Casa Pompano
- Avenia Aventura
- Baccarat Residences
- Bay Harbor Towers
- Bentley Residences
- Bungalow East
- Casa Bella Residences
- Cipriani Residences
- Continuum
- Cove Miami
- Diesel Wynwood
- Dolce Gabbana Brickell
- Domus Flats
- E11EVEN Beyond
- E11EVEN Residences
- Edge House
- EDITION Residences
- ELLA Miami Beach
- Faena Residences
- Gale Miami Residences
- Glass House Boca Raton
- Hollywood Moon
- HUB Miami Residences
- Icon Beach Hollywood
- JEM Residences
- La Baia
- La Mare Regency
- La Mare Signature
- Legacy Residences Miami
- Lofty Brickell
- Lotus Edge
- Mandarin Oriental Miami
- Mercedes-Benz Places
- Miami Tropic Residences
- Midtown Park
- Natiivo Fort Lauderdale
- NEXO Residences
- NoMad Wynwood
- Oasis Hallandale
- Ocean House Surfside
- Okan Tower
- Olara West Palm Beach
- Ombelle Ft Lauderdale
- Onda Residences
- ONE Hollywood Residence
- One Park Tower
- One Twenty Brickell
- ONE W12
- ORA by Casa Tua
- Origin Residences
- Pagani Residences
- Palma Miami Beach
- Perigon Miami Beach
- Ponce Park Coral Gables
- Ritz Carlton Palm Beach
- Ritz Carlton Pompano
- Ritz Carlton South Beach
- Rivage Bal Harbour
- River District 14
- Rose Wynwood
- Rosewood Residences
- Sage Fort Lauderdale
- Salato Pompano Beach
- Selene Fort Lauderdale
- Seven Park
- Shell Bay Residences
- Shoma Bay
- Six Fisher Island
- Sixth & Rio
- Smart Brickell Luxe
- Solana Bay
- Somi Walk
- St Regis Miami
- St Regis Sunny Isles
- Surf House
- Surf Row Residences
- The Crosby
- The Delmore Surfside
- The Rider
- The Standard Brickell
- The Standard Residences
- The Well
- The William
- Viceroy Aventura
- Viceroy Brickell
- Viceroy Fort Lauderdale
- Vida Residences
- Villa Miami
- Village Coral Gables
- Vita at Grove Isle
- W Pompano Beach
- Waldorf Astoria Miami
- Waldorf Astoria Pompano
- West Eleventh
- Commercial
Home > Sunny Isles Beach > Muse Residences
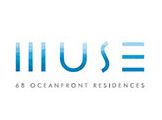
Muse Residences apartments for sale and rent
17141 Collins Avenue, Sunny Isles Beach, FL 33160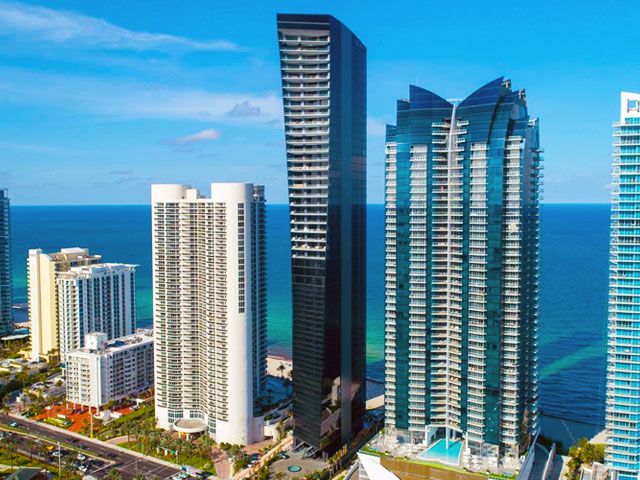
- 6 for Sale
- 1 for Rent
- Built in 2018
Apartments in Building:
63
Floors in Building:
49
Developer:
Property Markets Group (PMG), S2 DevelopmentArchitect:
Sieger SuarezAny questions aboutMuse Residences Condo?
Building Details & Policies
Request Information
- Long-term rentals only
- Rental Policy: 2 times a Year, 6 Months minimum
- Lease after Purchase: Okay To Lease
- Pet Policy: Maximum 20 Lbs, Possible Restrictions
Apartment Mix in Muse Residences
-
Total
63
-
Studios
0
-
1 Bed
0
-
2 Bed
18
-
3 Bed
41
-
4+ Bed
4
Maintenance: $1.00 per sq.ft. / $10.76 per m2
Actual maintenance per unit may vary
Developer:
Property Markets Group (PMG), S2 DevelopmentArchitect:
Sieger SuarezBuilding height: 2129ft(197.80m)
1th tallest in Sunny Isles Beach
11th tallest in Miami
- 6 for Sale
-
2 Bedroom Units for Sale in Muse Residences
Apt Bed/ Baths Living Area Price Furniture Listed on $ per ft2 (m2) 
3002 2/2.5 2,042 ft2 (190m2) $3,525,000n/a Jan 22, 26$1,726 ($18,581) 3602 2/2.5 2,044 ft2 (190m2) $3,495,00012%$3,970,000n/a Jan 16, 25$1,710 ($18,405) 4002 2/2.5 2,042 ft2 (190m2) $3,300,000n/a Dec 08, 25$1,616 ($17,395) 3 Bedroom Units for Sale in Muse ResidencesApt Bed/ Baths Living Area Price Furniture Listed on $ per ft2 (m2) 
1001 3/3.5 3,195 ft2 (297m2) $5,500,000Furnished Jul 29, 25$1,721 ($18,529) 5 Bedroom Units for Sale in Muse ResidencesApt Bed/ Baths Living Area Price Furniture Listed on $ per ft2 (m2) 
4501 5/7 6,524 ft2 (606m2) $12,900,0003%$13,270,000n/a May 04, 25$1,977 ($21,284)  6 Bedroom Units for Sale in Muse Residences
6 Bedroom Units for Sale in Muse ResidencesApt Bed/ Baths Living Area Price Furniture Listed on $ per ft2 (m2) 
LPH-1 6/7.5 5,443 ft2 (506m2) $11,900,00020%$14,900,000n/a Oct 28, 25$2,186 ($23,533)  Pending Sales in Muse Residences These are recent sales that have not closed. The final sales prace will be published after the property closed.
Pending Sales in Muse Residences These are recent sales that have not closed. The final sales prace will be published after the property closed. - 1 for Rent
-
Please note!!!
Seasonal rentals are possible at Muse Residences, however availability is limited. According to condominium policies the minimum rental period at Muse Residences is 6 Months. For stays of less than 6 months, please visit our list of Miami Condos that allow short term rentals.
3 Bedroom Units for Rent in Muse ResidencesApt Bed/ Baths Living Area Rent Furniture Listed on $ per ft2 (m2) 
1001 3/3.5 3,195 ft2 (297m2) $24,00017%$29,000Furnished Jul 11, 25$8 ( $81) 
- Statistics
-
6 of 63 for Sale (10%)
1 of 63 for Rent (2%)
Please wait ...Please wait ...Please wait ...FusionCharts will render hereAverage Sales Prices by Units in Muse ResidencesAverage Asking Price vs Average Sold Price in Muse ResidencesPlease Wait... - SOLD
-
Sold in Last 12 MonthsMiami Residence Chart will render here
- Floor Plans
-
Muse Residences Floor Plans
Muse Residences offers 63 residences in 49 stories with different floorplans ranging in size from to sqft. plus large balconies. These are configured in one, two, three and four bedroom layouts.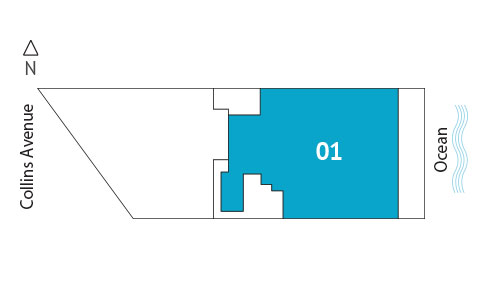 Residences on floors 4-24
Residences on floors 4-24
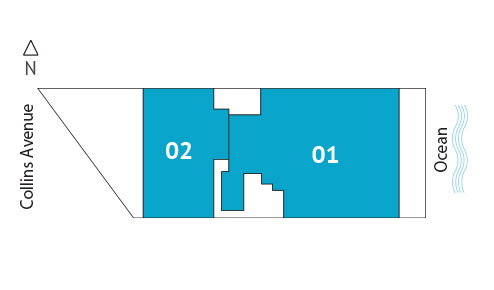 Residences on floors 25-31
Residences on floors 25-31
 Residences on floors 25,27,29-31
Residences on floors 25,27,29-31
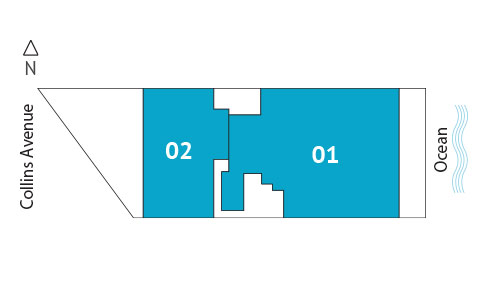 Residences on floors 32,34,36-42,44-47
Residences on floors 32,34,36-42,44-47
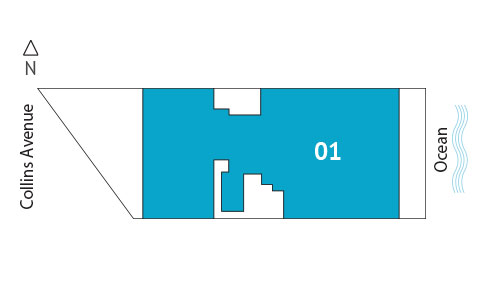 Residences on floors 26,28
Residences on floors 26,28
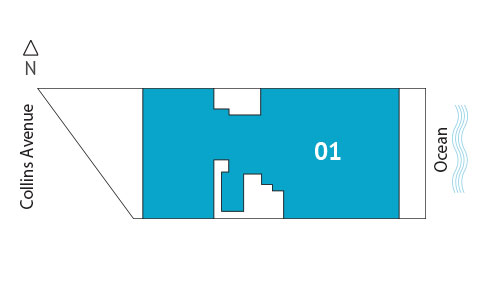 Residences on floors 33,35,43
Residences on floors 33,35,43
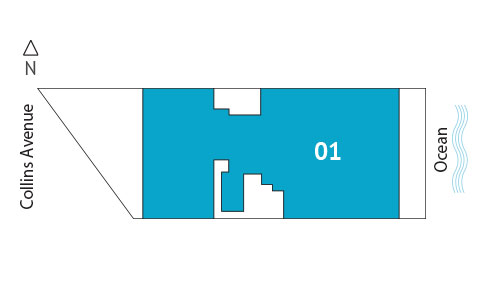 Lower Penthouse on floor 48
Lower Penthouse on floor 48
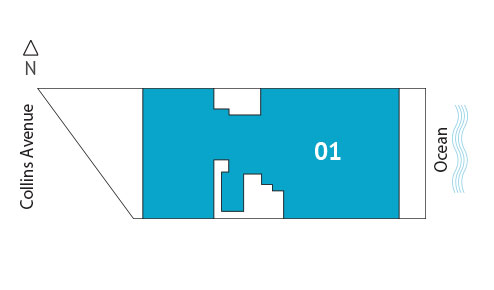 Lower Penthouse on floor 49
Use our interactive site plan above or select a residence from the table below to access its floor plan.
Lower Penthouse on floor 49
Use our interactive site plan above or select a residence from the table below to access its floor plan.- Residences on floors 4-24
-
LineFloorBeds/
BathInteriorExterior - Residences on floors 25-31
-
LineFloorBeds/
BathInteriorExterior - Residences on floors 25,27,29-31
-
LineFloorBeds/
BathInteriorExterior - Residences on floors 32,34,36-42,44-47
-
LineFloorBeds/
BathInteriorExterior - Residences on floors 26,28
-
LineFloorBeds/
BathInteriorExterior - Residences on floors 33,35,43
-
LineFloorBeds/
BathInteriorExterior - Lower Penthouse on floor 48
-
LineFloorBeds/
BathInteriorExterior - Lower Penthouse on floor 49
-
LineFloorBeds/
BathInteriorExterior
6
Condos for Sale
from $3,300,000 to $12,900,000
1
Condos for Rent
from $24,000 to $24,000
-
Maintenance:
1.00 per ft2 ($ 10.76 -
Built in:
2018 -
Units in Building:
63 -
Floors in Building:
49 -
Condo Sizes:
0 - 6,524 ft2 (190 - 606) m2 -
Architect:
Sieger Suarez -
Developer:
Property Markets Group (PMG), S2 Development
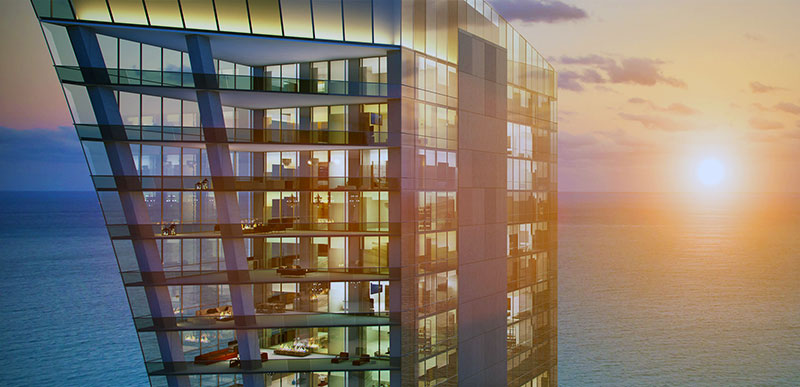
Muse Residence Types:
- 68 Oceanfront Residences
- Residence 01 (East) - 3 Bedroom, 3.5 Bath + Media Room | 3,635 Sq. Ft.
- Residence 02 (West) - 2 Bedroom, 2.5 Bath + Den | 2,360 Sq. Ft.
- Full Floor Penthouses - 5,995 Sq. Ft.
- Service Suites
MUSE Residences in Sunny Isles Floor Plans
Download MUSE Residences floor plans For more information call 305 751-1000 todayBUILDING AMENITIES:
- Conceptual Design by Carlos Ott
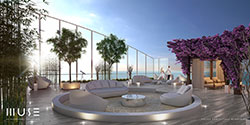
- Architecture by Sieger Suarez Architectual Partnership
- Interior design by Antrobus + Ramirez
- Art by Helidon Xhixha
- Vanishing-edge pool and spa overlooking the Atlantic Ocean
- State-of-the-art fitness center and spa
- Resort-style poolside food and beverage services
- Fully automated parking system
- One floor cooled storage
- Breakfast gallery located on the mezzanine level, showcasing ART and overlooking the atlantic ocean
RESIDENCE FEATURES:
- Delivered fully-finished
- 11’ ceilings with floor-to-ceiling windows
- 60’ wide and Up to 38’ deep terraces
- Outdoor living spaces complete with summer kitchens and weatherresistant entertainment systems
- 8’ tall Italian entry doors
- 2 Private elevators with biometrics technology + 1 service elevator
- Advanced iHome technology
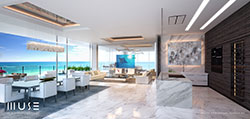
- Custom Smart Tech 2.0
- Exquisite marble and/ wood flooring throughout residences
- Inspired interiors by Antrobus + Ramirez
- Panoramic ocean and Intercoastal views
- Master bathrooms feature Dornbracht and Grohe fixtures
- Custom concealed Italian cabinetry
- Midnight Bar in Master Suite
TOP OF THE LINE FULLY INTEGRATED KITCHEN APPLIANCES:
- Built-in Wolf stove
- Paneled Sub-Zero/ Wolf appliances
- Sub-Zero dual temperature wine storage for up to 132 bottles
- Built-in Bosch coffee and espresso machine
FULLY FINISHED RESIDENCES:
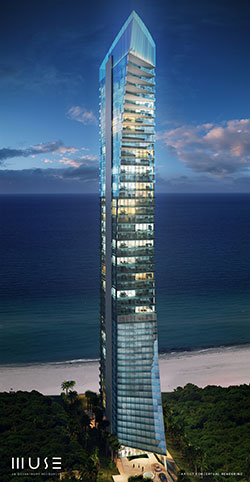 Each residence will be delivered furniture ready, complete with interior design inspired by Antrobus + Ramirez.
Each residence will be delivered furniture ready, complete with interior design inspired by Antrobus + Ramirez.- Smart iHome System: Each residence offers unparalleled efficiency through a cutting-edge smart home technology experience.
Includes integrated audio, video, lighting, security and shades systems.
- Smart Tech 2.0 ties into the iHome System and takes your smart home experience to an unprecedented level:
• A large, crystal clear television that disappears into your living room mirror.
• An Intelligent shade system that acts in harmony across the entire tower’s facade, significantly reducing energy usage, while increasing efficiency.
• A biometric safe in the master suite that opens for you and only you.
• Smart Glass divide in the kitchen and living room that in one touch becomes opaque and separates the area into two distinct rooms.
• An outdoor entertainment system that turns your terrace into another living space.
• Advanced Lighting: Residences come equipped with a contemporary intelligent lighting package, including recessed lighting, dimmers and lighting control that automatically turns on and off as you enter or leave a room. - Flooring: Exquisite marble and/ or wood flooring selections included with every residence. Wood flooring is a wide plank engineered wood floor with a warm and sophisticated finish to enhance the naturally beautiful characteristics of the wood.
- Kitchens: Italian cabinetry with glass and wood accents. Cabinet doors fully retract which will conceal kitchen as desired. Kitchens are accompanied by exquisite unique marble countertops and top-of-the-line SubZero/Wolf appliances taking your culinary experience to a whole new level.
- Paint & Finishing Work: Each residence comes with paint selections that complement flooring.
- Closets: Fully built-out walk-in closets in the master bedrooms featuring all shelving and drawers pre-installed for absolute convenience. The closet doors are custom designed with leather inserts to create a refined dressing experience.
PENTHOUSE EXCLUSIVITY:
- Private elevator access with advanced biometric security features
- Grand master walk-in closet
- 60’ wide and 12’ (east) and 42’ (west) deep terraces
- 24/7 personalized concierge services
- 24/7 valet parking
- 24/7 exceptional security service featuring sophisticated surveillance system and professional staffing
- In-home food and beverage services exclusive to residents
- Dry cleaning services (pick up or drop off)
- Complimentary pet walking services
- Full-time maintenance crew on-site
MUSE Residences in Sunny Isles Floor Plans
Download MUSE Residences floor plans For more information call 305 751-1000 today
For any questions about contact us
Call today 305 751-1000
Any questions about Muse Residences?
Contact our
Contact our
 Advanced Search
Advanced Search _MR_VIEW_MY_SHORTLIST
_MR_VIEW_MY_SHORTLIST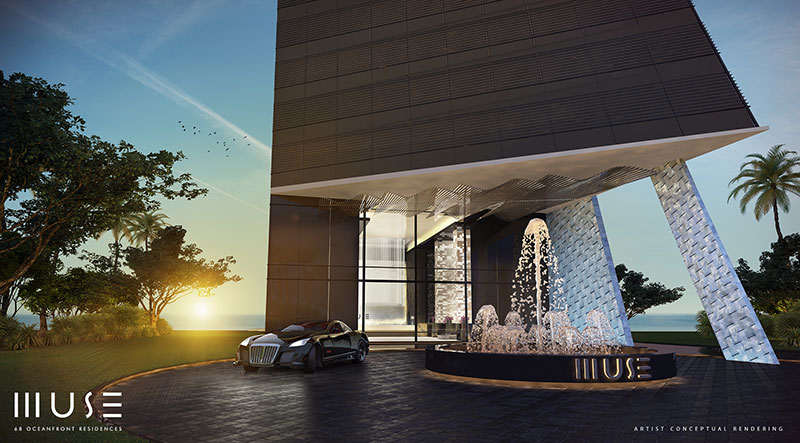
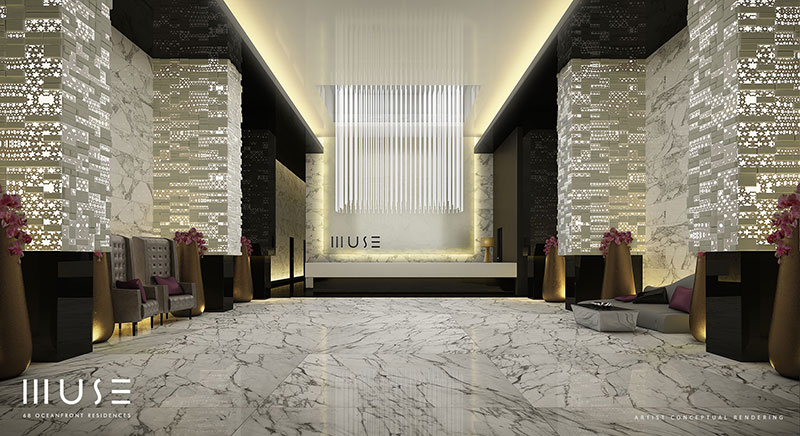
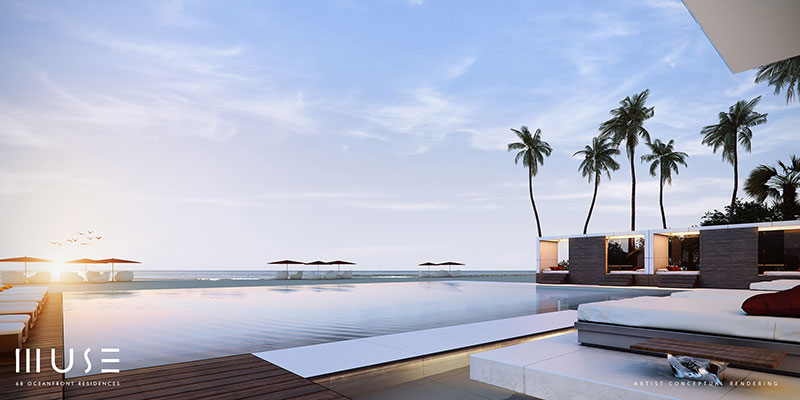
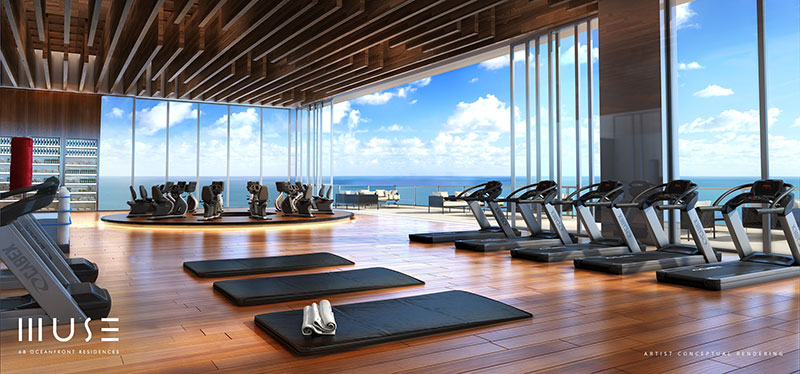 MUSE Sunny Isles Residences - Gym
MUSE Sunny Isles Residences - Gym