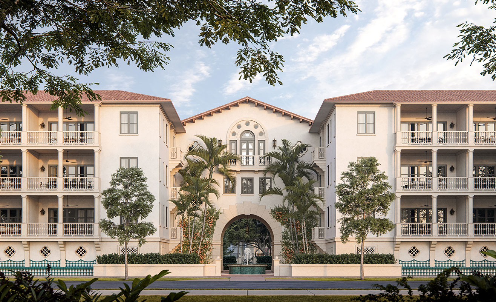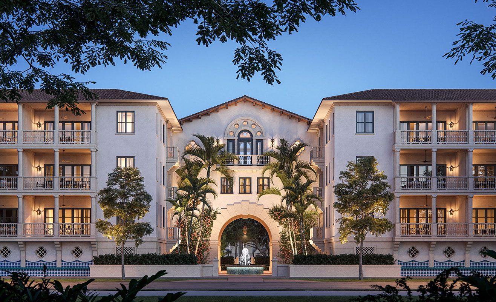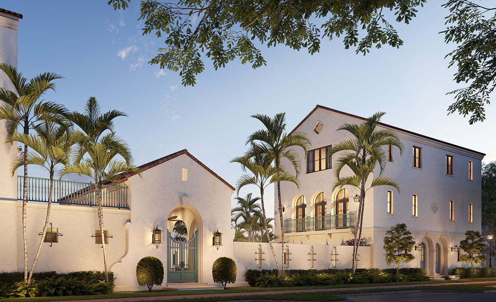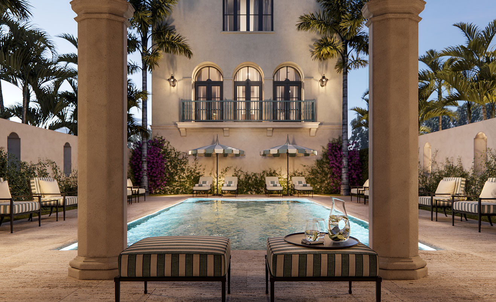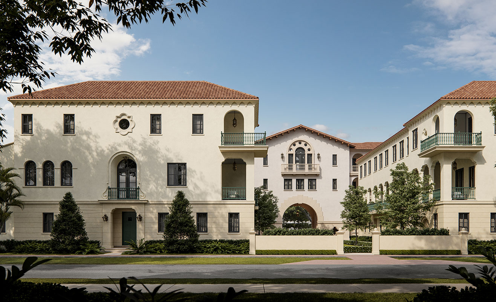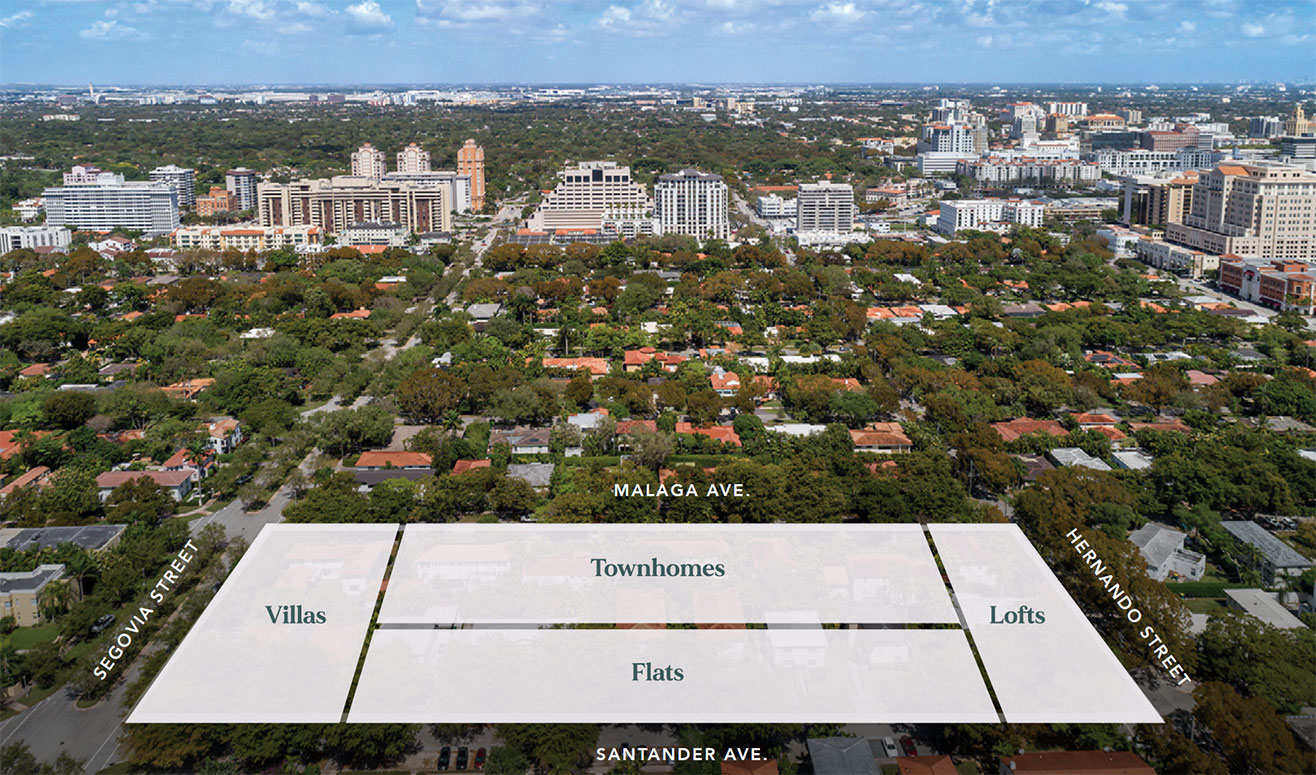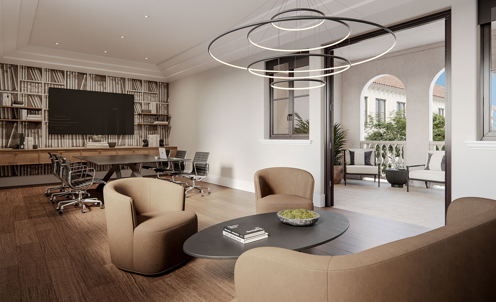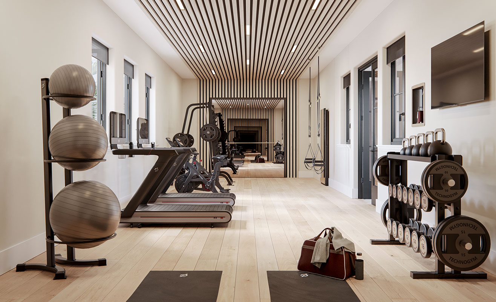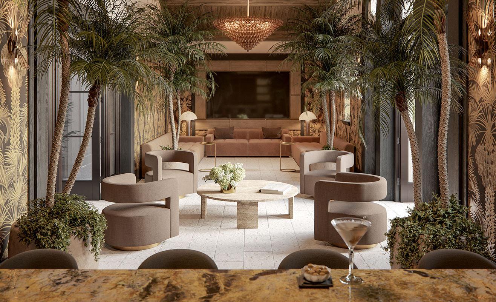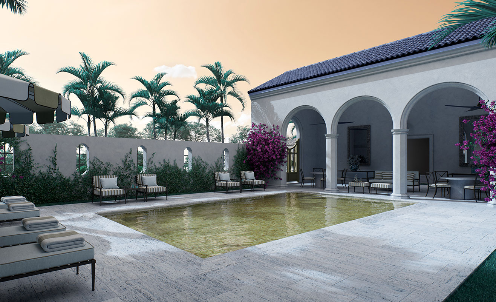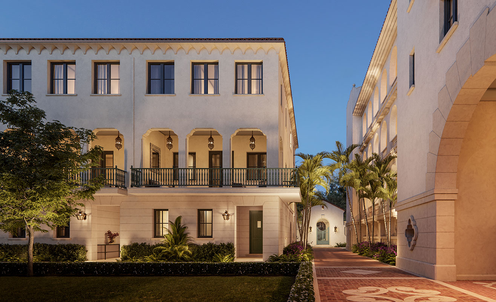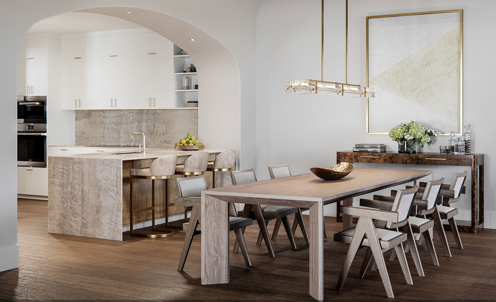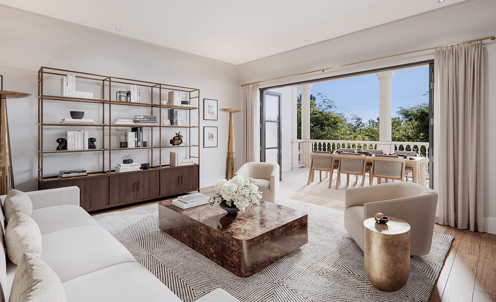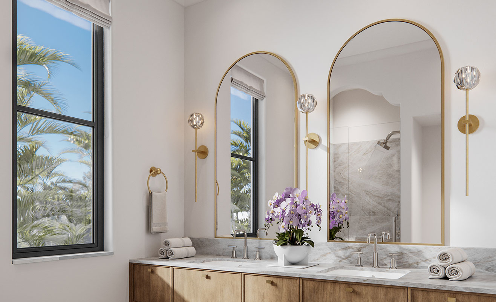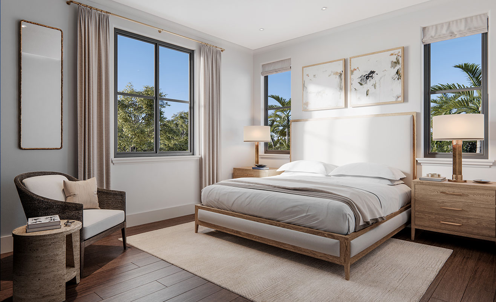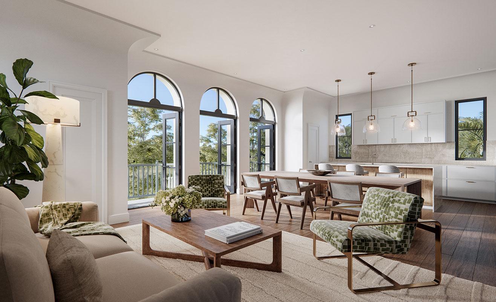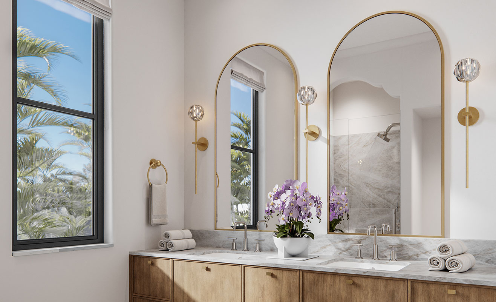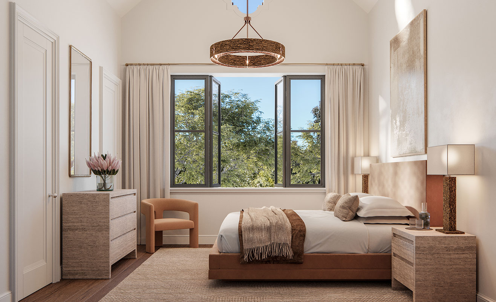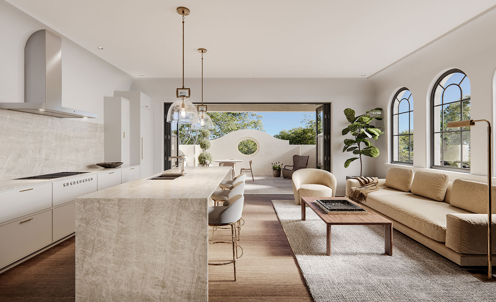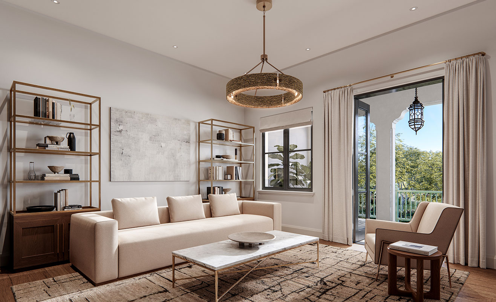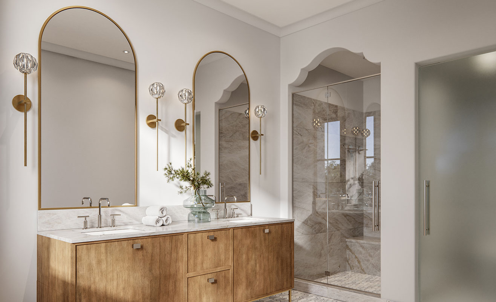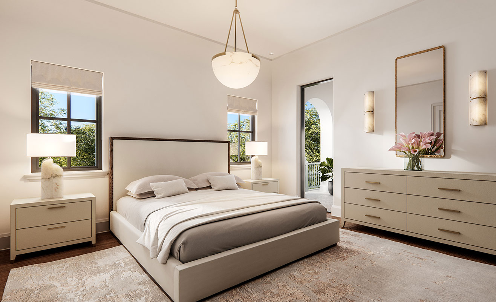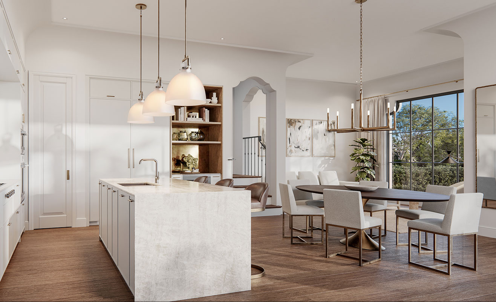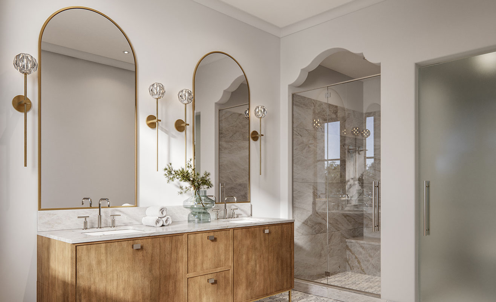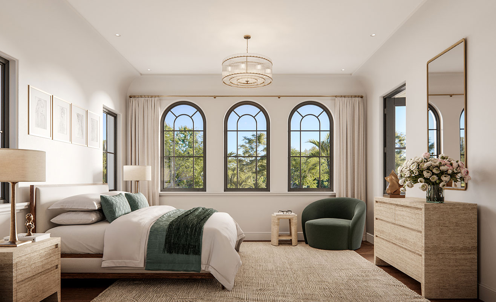- Condominiums
- Aventura
- Admirals Port
- Alaqua
- Artech
- Atlantic at the Point (3)
- Atrium
- Aventi
- Aventura Isles
- Aventura Marina
- Aventura ParkSquare
- Commodore Plaza
- Delvista Towers
- Del Prado
- EastSide at Aventura
- Echo Aventura
- Eldorado Towers
- Flamenco
- Hamptons South
- Hamptons West
- Harborside Waterways
- Harbor Towers
- Hidden Bay
- Landmark
- Marina Palms
- Marina Tower
- Mystic Pointe (6)
- One Island Place
- Parc Central
- Peninsula
- Peninsula Two
- Porto Vita
- Portsview at Waterway
- Terraces at Turnberry
- The Harbour
- The Parc at Turnberry
- The Point (2)
- Turnberry Isle
- Turnberry on the Green
- Turnberry Towers
- Turnberry Village
- Uptown Marina Lofts
- Venture
- Waterview
- Yacht Club at Aventura
- 3030 Aventura
- Bal Harbour
- Bay Harbor Islands
- Alana Bay Harbor
- 9900 West
- Blair House
- Bay Harbor Club
- Bay Harbor One
- Bay Harborview
- Belmont
- Bijou Bay Harbor
- Caravelle
- Carroll Walk
- Guildford
- Island Manor
- Island Pointe
- KAI at Bay Harbor
- Le Jardin Residences
- London Towers
- Onda Residences
- One Bay Harbor
- O Residence
- Pearl House
- Riva Bay Harbor
- Sereno Residences
- St Regis Apartments
- The Ivory
- The Palms
- Boca Raton
- 200 EAST
- 5 PALMS
- Addison on the Ocean
- Akoya Boca West
- Alina Residences
- Aragon
- Boca Grand
- Boca Inlet
- Carlton
- Chalfonte
- Cloister Beach Towers
- Cloister Del Mar
- Excelsior
- Lake House South
- Luxuria
- Mandarin Oriental Boca
- Marbella
- Meridian
- Mizner Court
- Mizner Grand
- Mizner Tower
- Ocean Reef Towers
- Ocean Towers
- One Thousand Ocean
- Palmetto Place
- Placide
- Royal Palm Residences
- Presidential Place
- Sabal Point
- Sabal Shores
- Sea Ranch Club
- Stratford Arms
- Three Thousand
- Tower 155
- Townsend Place
- Whitehall
- Brickell
- 1010 Brickell
- 1060 Brickell
- 1100 Millecento
- 500 Brickell
- Atlantis on Brickell
- Axis on Brickell
- Bayshore Place
- Brickell Bay Club
- Brickell Bay Tower
- Brickell City Centre (2)
- Brickell Harbour
- Brickell Heights (2)
- Brickell House
- Brickell on the River (2)
- Brickell Place
- Brickell Ten
- Bristol Tower
- Brickell Townhouse
- Club at Brickell
- Costa Bella
- Echo Brickell
- Emerald at Brickell
- Flatiron Brickell
- Fortune House
- Four Ambassadors
- Four Seasons
- Icon Brickell (3)
- Imperial at Brickell
- Infinity at Brickell
- Jade Residences
- Latitude on the River
- Mark on Brickell
- My Brickell
- NINE at Mary Brickell
- ORA by Casa Tua
- Palace on Brickell
- Panorama Tower
- Sail on Brickell
- Santa Maria
- Skyline on Brickell
- SLS Brickell
- SLS LUX
- Solaris
- The Bond
- The Plaza on Brickell (2)
- UNA Residences
- Villa Regina
- Vue at Brickell
- Brickell Key
- Coconut Grove
- Coral Gables
- Downtown Miami
- Edgewater
- 1800 Biscayne Plaza
- 1800 Club
- 23 Biscayne Bay
- 26 Edgewater
- Aria on the Bay
- Aria Reserve
- Bay House
- Biscayne Beach
- Blue on the Bay
- Canvas
- Cite
- City 24
- Charter Club
- Crimson
- Elysee Miami
- Gallery Art
- Icon Bay
- Missoni Baia
- New Wave
- Onyx on the Bay
- Opera Tower
- Paraiso District (4)
- Paramount Bay
- Platinum
- Quadro
- Quantum on the Bay
- Star Lofts
- The Grand
- Watermarc Biscayne Bay
- Fisher Island
- Fort Lauderdale Beach
- AquaBlu
- Atlantic Hotel Condo
- Auberge Beach Residences
- Coconut Grove Residences
- Commodore
- Tiffany House
- Four Seasons
- Fountainhead
- Galleon
- Galt Ocean Club
- Galt Towers
- Hilton Q Club
- Jackson Tower
- L`Ambiance Beach
- Las Olas Beach Club
- L`Hermitage
- Le Club International
- Ocean Club
- Ocean Manor
- Ocean Resort Residences
- Ocean Riviera
- Ocean Summit
- Paramount Fort Lauderdale
- Plaza East
- Playa del Mar
- Playa del Sol
- Plaza South
- Port Condo
- Regency South
- Regency Tower
- Ritz Carlton Fort Lauderdale
- Riva
- Royal Ambassador
- Sapphire Fort Lauderdale
- Shore Club Towers
- Southpoint
- The Palms
- Tides at Bridgeside Square
- Vantage View
- Vue Residences
- W Fort Lauderdale
- Hallandale Beach
- Highland Beach
- 3200 South Ocean
- 45 Ocean
- Aberdeen Arms
- Ambassadors
- Braemar Isle
- Carron House
- Casuarina
- Clarendon
- Coronado
- Dalton Place
- Highland Beach Club
- Highlands Place
- Le Sanctuaire
- Ocean Dunes
- Ocean Pines
- Ocean Terrace
- Penthouse Highlands
- Penthouse Towers
- Seagate of Highland
- Toscana
- Townhouses Highland Beach
- Trafalgar
- Villa Costa
- Villa Magna
- Villa Mare
- Villa Nova
- Hollywood Beach
- Alexander Towers
- Apogee Beach
- Aquarius
- Circ Residences
- Costa Hollywood
- Diplomat Residences
- Hallmark of Hollywood
- Hyde Beach
- HYDE Beach House
- Ocean Palms
- Quadomain (4)
- Renaissance
- Residences on Hollywood
- Sage Beach
- Sea Air Towers
- Sian Ocean Residences
- The Wave
- Tides
- Trump Hollywood
- Villas Of Positano
- Key Biscayne
- Las Olas
- Miami Beach
- 57 Ocean
- Akoya
- 6000 Indian Creek
- Aquasol
- Arlen Beach
- Bath Club
- Bel Aire on the Ocean
- Blue and Green Diamond (2)
- Burleigh House
- Caribbean
- Capobella
- Carriage Club
- Carriage House
- Carillon Miami Beach
- Casablanca
- Castle Beach Club
- Club Atlantis
- Corinthian
- Crystal House
- Edition Residences
- Eden House
- Faena House
- Fifty Six-Sixty Collins
- Fontainbleau Sorrento
- Fontainbleau Tresor
- Grand View
- Imperial House
- King Cole
- La Gorce Palace
- Le Trianon
- L`Excellence
- Maison Grande
- Mar del Plata
- MEi Miami Beach
- Mirasol Ocean Towers
- Monaco Residences
- Mosaic
- Nautica
- Oceanfront Plaza
- Oceanside Plaza
- Pavilion
- Peloro
- Ritz Carlton Miami Beach
- Seacoast 5151
- Seacoast 5700
- Seacoast Rental Suites
- Sterling
- St Tropez Ocean
- Terra Beachside
- The Alexander
- Tower House
- Triton Tower
- 5600 Collins
- Villa Di Mare
- Midtown/Wynwood
- North Bay Village
- Pompano Beach
- Admiralty Towers
- Aristocrat
- Bermuda House
- Century Plaza
- Claridge
- Criterion
- Emerald Tower
- Jamaica House
- Luna Ocean Residences
- Nobel Point
- Ocean Monarch
- Parliament House
- Plaza at Oceanside
- Pompano Aegean
- Pompano Beach Club
- Pompano Atlantis
- Renaissance Pompano
- Sabbia Beach
- Salato Residences
- Sea Monarch
- Silver Thatch
- Solemar
- Sonata Beach Club
- The Pointe
- Ritz Carlton Pompano
- Waldorf Astoria Pompano
- South Beach
- 1500 Ocean Drive
- 1 Hotel & Homes
- 321 OCEAN
- Apogee
- Bayview Terrace
- Bentley Bay
- Capri South Beach
- Continuum North
- Continuum South
- Cosmopolitan
- Flamingo South Beach
- Five Park
- Floridian
- Icon South Beach
- il Villagio
- Mirador North
- Mirador South
- Monad Terrace
- Mondrian South Beach
- Murano At Portofino
- Murano Grande
- Ocean House
- One Ocean
- Portofino Tower
- Roney Palace
- Setai
- South Bay Club
- South Pointe Tower
- Sunset Harbour
- Waverly South Beach
- W South Beach
- Yacht Club
- Sunny Isles Beach
- 400 Sunny Isles
- Acqualina
- Arlen House (3)
- Armani Tower
- Aurora Residences
- Chateau Beach
- Estates at Acqualina
- Florida Ocean Club
- Jade Beach
- Jade Ocean
- Jade Signature
- King David
- La Perla
- Mansions at Acqualina
- Marenas Resort
- Millennium
- Muse Residences
- Ocean Four
- Oceania (5)
- Ocean One
- Ocean Point Beach Club
- Ocean Reserve
- Ocean Three
- Ocean Two
- Ocean View (2)
- Parque Towers
- Pinnacle
- Plaza of the Americas
- Porsche Design Tower
- Poinciana Island
- Porto Bellagio
- Ramada Marco Polo
- Regalia
- Ritz Carlton Residences
- Sands Pointe
- Sayan
- Sole on the Ocean
- St Tropez
- Trump International
- Trump Palace
- Trump Royale
- Trump Towers (3)
- Turnberry Ocean Club
- Turnberry Ocean Colony
- Winston Towers (7)
- Surfside
- West Palm Beach
- 3550 South Ocean
- 610 Clematis
- Bellaria
- Bristol Palm Beach
- Carlton Place
- City Palms
- CityPlace South
- Enclave of Palm Beach
- Esplanade Grande
- Flagler Landing
- Forte on Flagler
- Halcyon
- Jefferson Park
- La Clara
- Ocean Towers
- One City Plaza
- One Royal Palm Way
- One Watermark Place
- Palm Beach Biltmore
- Palm Beach House
- Placido Mar
- Rapallo
- Trump Plaza
- Sun & Surf
- Two City Plaza
- Two North Breakers Row
- Waterview Towers
- Williams Island
- Aventura
- Single Family Homes
- New Developments
- 14 ROC Miami
- 1428 Brickell
- 2200 Brickell
- 3000 Waterside
- 501 First Residences
- 600 Miami WorldCenter
- 72 Carlyle
- 72 Park Miami Beach
- 7200 Collins
- Aileron Residences
- Alana Bay Harbor
- Alba Palm Beach
- Andare Residences
- Aria Reserve
- Armani Casa Pompano
- Avenia Aventura
- Baccarat Residences
- Bay Harbor Towers
- Bentley Residences
- Bungalow East
- Casa Bella Residences
- Cipriani Residences
- Continuum
- Cove Miami
- Diesel Wynwood
- Dolce Gabbana Brickell
- Domus Flats
- E11EVEN Beyond
- E11EVEN Residences
- Edge House
- EDITION Residences
- ELLA Miami Beach
- Faena Residences
- Gale Miami Residences
- Glass House Boca Raton
- Hollywood Moon
- HUB Miami Residences
- Icon Beach Hollywood
- JEM Residences
- La Baia
- La Mare Regency
- La Mare Signature
- Legacy Residences Miami
- Lofty Brickell
- Lotus Edge
- Mandarin Oriental Miami
- Mercedes-Benz Places
- Miami Tropic Residences
- Midtown Park
- Natiivo Fort Lauderdale
- NEXO Residences
- NoMad Wynwood
- Oasis Hallandale
- Ocean House Surfside
- Okan Tower
- Olara West Palm Beach
- Ombelle Ft Lauderdale
- Onda Residences
- ONE Hollywood Residence
- One Park Tower
- One Twenty Brickell
- ONE W12
- ORA by Casa Tua
- Origin Residences
- Pagani Residences
- Palma Miami Beach
- Perigon Miami Beach
- Ponce Park Coral Gables
- Ritz Carlton Palm Beach
- Ritz Carlton Pompano
- Ritz Carlton South Beach
- Rivage Bal Harbour
- River District 14
- Rose Wynwood
- Rosewood Residences
- Sage Fort Lauderdale
- Salato Pompano Beach
- Selene Fort Lauderdale
- Seven Park
- Shell Bay Residences
- Shoma Bay
- Six Fisher Island
- Sixth & Rio
- Smart Brickell Luxe
- Solana Bay
- Somi Walk
- St Regis Miami
- St Regis Sunny Isles
- Surf House
- Surf Row Residences
- The Crosby
- The Delmore Surfside
- The Rider
- The Standard Brickell
- The Standard Residences
- The Well
- The William
- Viceroy Aventura
- Viceroy Brickell
- Viceroy Fort Lauderdale
- Vida Residences
- Villa Miami
- Village Coral Gables
- Vita at Grove Isle
- W Pompano Beach
- Waldorf Astoria Miami
- Waldorf Astoria Pompano
- West Eleventh
- Commercial
Home > Preconstruction > Village Coral Gables
The Village at Coral Gables Luxury Residences
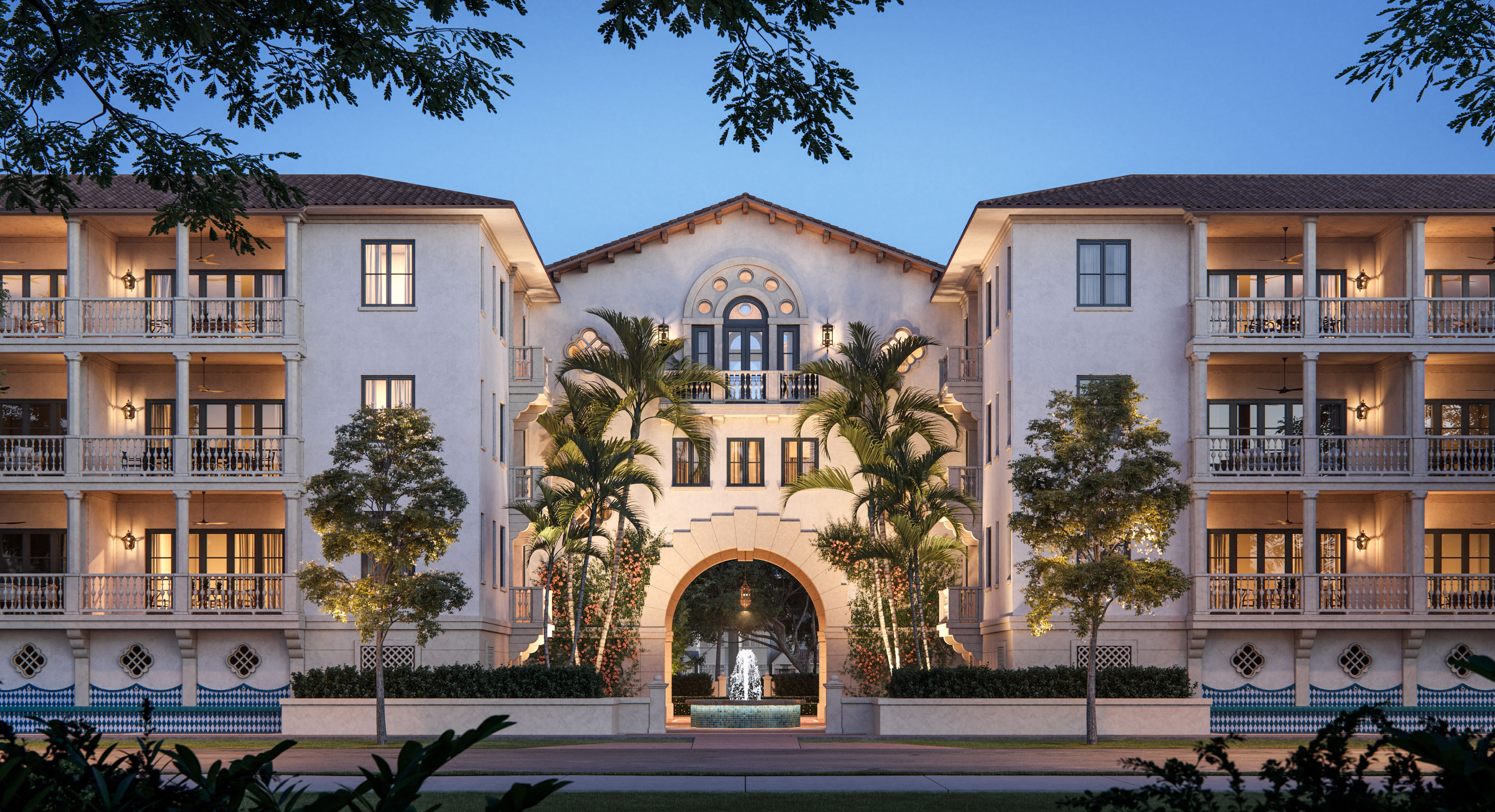
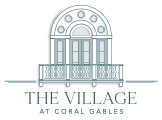
The Village535 Santander Ave, Coral Gables, FL 33134
- 48Total Units
- 3Floors
- 2025Delivery
- $2MStarting Price
- View on Map: 535 Santander Ave, Coral Gables, FL 33134
- Prices: $2M - $3.8M
- Maintenance: $0.90 per sq.ft.
- Residences: 2,3,4 Bedrooms
- Square Feet Range: 1,698 - 3,246 sq.ft \ 158 - 302 sq.m
- Architect: De La Guardia Victoria Architects & Urbanists
- Interior Designer: Jenny Ducret & Roxana Victoria
- Developer: MG Developer
Any questions about Village Coral Gables?
The Village Floor Plans

For more information call 305 751-1000 today
Tranquil. Elegant. Exclusive. Introducing a celebration of luxury in the City Beautiful.
Built in the classic enclave of Coral Gables, “The Village at Coral Gables“ revives the legacy of the City’s first architectural icon. Inspired by George Merrick’s Spanish architecture, “The Village at Coral Gables” reflects the community’s past and present vision - “The Village Project” - and offers 48 residences that are perfectly at home in their tropical surroundings.
Modern style meets unmatched elegance.
Here, timeless architecture and meticulously selected finishes are inspired by both the past and present, harmonizing with Coral Gables’ lush environment to create a one-of-a-kind experience. Residences range from two-bedroom flats to four-bedroom townhomes, achieving a delicate balance between homes and gardens, privacy and serenity.
Flats
Lofts
Townhomes
Villas
An iconic community.
Coral Gables is a deeply-rooted city of exceptional beauty, with a luxurious lifestyle that offers a sense of place, an air of history and a feeling of belonging. “The Village at Coral Gables” provides the privacy you desire, with easy access to Miami and the world beyond.
Located in the heart of the City Beautiful, “The Village at Coral Gables” is just steps away from the City’s business district, Miracle Mile, Riviera Country Club, and the Biltmore Hotel. With luxury boutiques, art galleries and elegant restaurants all close at hand, this new village is a privileged, idyllic setting—surrounded by greenery and tranquility, yet moments from everything.
The surrounding neighborhood is dotted with numerous glorietas—a hallmark of Coral Gables’ finest boulevards and a unique element of the Spanish Colonial style. These memorable vistas pair architecture, greenery and tropical flair to create viewpoints like nowhere else in Florida.
Located in the heart of the City Beautiful, “The Village at Coral Gables” is just steps away from the City’s business district, Miracle Mile, Riviera Country Club, and the Biltmore Hotel. With luxury boutiques, art galleries and elegant restaurants all close at hand, this new village is a privileged, idyllic setting—surrounded by greenery and tranquility, yet moments from everything.
The surrounding neighborhood is dotted with numerous glorietas—a hallmark of Coral Gables’ finest boulevards and a unique element of the Spanish Colonial style. These memorable vistas pair architecture, greenery and tropical flair to create viewpoints like nowhere else in Florida.
Amenities
- Garden courts with flower trees
- Courtyard with scallop fountain
- Glorieta fountains that brighten up the neighborhood
- Administration Building
- On street visitor parking spaces around Gables Village
- Pool with Pool House
- Club House
- Business Center
- Fitness Center
- Lounge
- Walkways through Gables Village
A tribute to the art of Living
In addition to breathtaking living areas and stylish interiors, the abundant common spaces of “The Village at Coral Gables” appeal to all lifestyles. The Village’s curated amenities exceed expectations, reflecting a sophisticated design that encompasses the beauty of the natural and built environments, promoting wellness and the art of luxury.
Superb scenery
The community’s love for nature is expressed through a delightful variety of garden spaces, lush green avenues, plazas, walkways, parks, and fountains for residents to revel in.
EXTERIOR FEATURES
Finishes
- Smooth painted stucco
- Cast aluminum balustrade
- Exterior iron lantern
- Elegant coral stone architectural details
- Brown clay barrel roof tile
Outdoor spaces
Spacious, elegant terraces bring abundant natural light and expand livable spaces
- Coral stone floors
- Covered outdoor spaces for entertaining
- Wide bi-fold door system that integrate the courtyard with the family room and kitchen
- Spacious, elegant and private terrace and balconies bring abundant natural light and expand livable spaces
- Walls in outdoor spaces for privacy
INTERIOR FEATURES
Kitchen and butler’s pantry
- Italian cabinets
- High end appliances
- Stone countertops and backsplash
- Undercount stainless steel sink
Door and windows
- High-end CGI hurricane rated windows and doors in bronze finish
- Wide bi-folding patio doors
- French doors with transoms
- Wood-plank front door finished
Primary bathroom
- Natural stone floors
- Double vanities with natural stone countertops
- High-end plumbing fixtures including faucets, shower-heads, and toilet
- Italian vanities
- Generous walk-in shower
- Separate water closet
Secondary bathrooms
- Natural stone floors
- High-end plumbing fixtures including appliances
- Italian cabinets with natural stone countertops
- Skylight
Walk-in laundry
- Laminated cabinets in white
- Deep laundry sink
- Large washer and dryer
Additional features
- Stair with custom made metal railing, skylight for additional natural daylight
- Designer door hardware
- Energy efficient air-conditioning system divided into zones
- Soundproofing wall insulation for privacy
- Smart-ready home (tv and telephone included only)
- Premium wood traditional doors 7 and 8 foot high
- Elevator easily accessible from garage and kitchen
- Instant hot water provided by a recirculating hot water system
- Generator-ready design (pre-wiring included only)
The Village Floor Plans

For more information call 305 751-1000 today
 Advanced Search
Advanced Search _MR_VIEW_MY_SHORTLIST
_MR_VIEW_MY_SHORTLIST