- Condominiums
- Aventura
- Admirals Port
- Alaqua
- Artech
- Atlantic at the Point (3)
- Atrium
- Aventi
- Aventura Isles
- Aventura Marina
- Aventura ParkSquare
- Commodore Plaza
- Delvista Towers
- Del Prado
- EastSide at Aventura
- Echo Aventura
- Eldorado Towers
- Flamenco
- Hamptons South
- Hamptons West
- Harborside Waterways
- Harbor Towers
- Hidden Bay
- Landmark
- Marina Palms
- Marina Tower
- Mystic Pointe (6)
- One Island Place
- Parc Central
- Peninsula
- Peninsula Two
- Porto Vita
- Portsview at Waterway
- Terraces at Turnberry
- The Harbour
- The Parc at Turnberry
- The Point (2)
- Turnberry Isle
- Turnberry on the Green
- Turnberry Towers
- Turnberry Village
- Uptown Marina Lofts
- Venture
- Waterview
- Yacht Club at Aventura
- 3030 Aventura
- Bal Harbour
- Bay Harbor Islands
- Alana Bay Harbor
- 9900 West
- Blair House
- Bay Harbor Club
- Bay Harbor One
- Bay Harborview
- Belmont
- Bijou Bay Harbor
- Caravelle
- Carroll Walk
- Guildford
- Island Manor
- Island Pointe
- KAI at Bay Harbor
- Le Jardin Residences
- London Towers
- Onda Residences
- One Bay Harbor
- O Residence
- Pearl House
- Riva Bay Harbor
- Sereno Residences
- St Regis Apartments
- The Ivory
- The Palms
- Boca Raton
- 200 EAST
- 5 PALMS
- Addison on the Ocean
- Akoya Boca West
- Alina Residences
- Aragon
- Boca Grand
- Boca Inlet
- Carlton
- Chalfonte
- Cloister Beach Towers
- Cloister Del Mar
- Excelsior
- Lake House South
- Luxuria
- Mandarin Oriental Boca
- Marbella
- Meridian
- Mizner Court
- Mizner Grand
- Mizner Tower
- Ocean Reef Towers
- Ocean Towers
- One Thousand Ocean
- Palmetto Place
- Placide
- Royal Palm Residences
- Presidential Place
- Sabal Point
- Sabal Shores
- Sea Ranch Club
- Stratford Arms
- Three Thousand
- Tower 155
- Townsend Place
- Whitehall
- Brickell
- 1010 Brickell
- 1060 Brickell
- 1100 Millecento
- 500 Brickell
- Atlantis on Brickell
- Axis on Brickell
- Bayshore Place
- Brickell Bay Club
- Brickell Bay Tower
- Brickell City Centre (2)
- Brickell Harbour
- Brickell Heights (2)
- Brickell House
- Brickell on the River (2)
- Brickell Place
- Brickell Ten
- Bristol Tower
- Brickell Townhouse
- Club at Brickell
- Costa Bella
- Echo Brickell
- Emerald at Brickell
- Flatiron Brickell
- Fortune House
- Four Ambassadors
- Four Seasons
- Icon Brickell (3)
- Imperial at Brickell
- Infinity at Brickell
- Jade Residences
- Latitude on the River
- Mark on Brickell
- My Brickell
- NINE at Mary Brickell
- ORA by Casa Tua
- Palace on Brickell
- Panorama Tower
- Sail on Brickell
- Santa Maria
- Skyline on Brickell
- SLS Brickell
- SLS LUX
- Solaris
- The Bond
- The Plaza on Brickell (2)
- UNA Residences
- Villa Regina
- Vue at Brickell
- Brickell Key
- Coconut Grove
- Coral Gables
- Downtown Miami
- Edgewater
- 1800 Biscayne Plaza
- 1800 Club
- 23 Biscayne Bay
- 26 Edgewater
- Aria on the Bay
- Aria Reserve
- Bay House
- Biscayne Beach
- Blue on the Bay
- Canvas
- Cite
- City 24
- Charter Club
- Crimson
- Elysee Miami
- Gallery Art
- Icon Bay
- Missoni Baia
- New Wave
- Onyx on the Bay
- Opera Tower
- Paraiso District (4)
- Paramount Bay
- Platinum
- Quadro
- Quantum on the Bay
- Star Lofts
- The Grand
- Watermarc Biscayne Bay
- Fisher Island
- Fort Lauderdale Beach
- AquaBlu
- Atlantic Hotel Condo
- Auberge Beach Residences
- Coconut Grove Residences
- Commodore
- Tiffany House
- Four Seasons
- Fountainhead
- Galleon
- Galt Ocean Club
- Galt Towers
- Hilton Q Club
- Jackson Tower
- L`Ambiance Beach
- Las Olas Beach Club
- L`Hermitage
- Le Club International
- Ocean Club
- Ocean Manor
- Ocean Resort Residences
- Ocean Riviera
- Ocean Summit
- Paramount Fort Lauderdale
- Plaza East
- Playa del Mar
- Playa del Sol
- Plaza South
- Port Condo
- Regency South
- Regency Tower
- Ritz Carlton Fort Lauderdale
- Riva
- Royal Ambassador
- Sapphire Fort Lauderdale
- Shore Club Towers
- Southpoint
- The Palms
- Tides at Bridgeside Square
- Vantage View
- Vue Residences
- W Fort Lauderdale
- Hallandale Beach
- Highland Beach
- 3200 South Ocean
- 45 Ocean
- Aberdeen Arms
- Ambassadors
- Braemar Isle
- Carron House
- Casuarina
- Clarendon
- Coronado
- Dalton Place
- Highland Beach Club
- Highlands Place
- Le Sanctuaire
- Ocean Dunes
- Ocean Pines
- Ocean Terrace
- Penthouse Highlands
- Penthouse Towers
- Seagate of Highland
- Toscana
- Townhouses Highland Beach
- Trafalgar
- Villa Costa
- Villa Magna
- Villa Mare
- Villa Nova
- Hollywood Beach
- Alexander Towers
- Apogee Beach
- Aquarius
- Circ Residences
- Costa Hollywood
- Diplomat Residences
- Hallmark of Hollywood
- Hyde Beach
- HYDE Beach House
- Ocean Palms
- Quadomain (4)
- Renaissance
- Residences on Hollywood
- Sage Beach
- Sea Air Towers
- Sian Ocean Residences
- The Wave
- Tides
- Trump Hollywood
- Villas Of Positano
- Key Biscayne
- Las Olas
- Miami Beach
- 57 Ocean
- Akoya
- 6000 Indian Creek
- Aquasol
- Arlen Beach
- Bath Club
- Bel Aire on the Ocean
- Blue and Green Diamond (2)
- Burleigh House
- Caribbean
- Capobella
- Carriage Club
- Carriage House
- Carillon Miami Beach
- Casablanca
- Castle Beach Club
- Club Atlantis
- Corinthian
- Crystal House
- Edition Residences
- Eden House
- Faena House
- Fifty Six-Sixty Collins
- Fontainbleau Sorrento
- Fontainbleau Tresor
- Grand View
- Imperial House
- King Cole
- La Gorce Palace
- Le Trianon
- L`Excellence
- Maison Grande
- Mar del Plata
- MEi Miami Beach
- Mirasol Ocean Towers
- Monaco Residences
- Mosaic
- Nautica
- Oceanfront Plaza
- Oceanside Plaza
- Pavilion
- Peloro
- Ritz Carlton Miami Beach
- Seacoast 5151
- Seacoast 5700
- Seacoast Rental Suites
- Sterling
- St Tropez Ocean
- Terra Beachside
- The Alexander
- Tower House
- Triton Tower
- 5600 Collins
- Villa Di Mare
- Midtown/Wynwood
- North Bay Village
- Pompano Beach
- Admiralty Towers
- Aristocrat
- Bermuda House
- Century Plaza
- Claridge
- Criterion
- Emerald Tower
- Jamaica House
- Luna Ocean Residences
- Nobel Point
- Ocean Monarch
- Parliament House
- Plaza at Oceanside
- Pompano Aegean
- Pompano Beach Club
- Pompano Atlantis
- Renaissance Pompano
- Sabbia Beach
- Salato Residences
- Sea Monarch
- Silver Thatch
- Solemar
- Sonata Beach Club
- The Pointe
- Ritz Carlton Pompano
- Waldorf Astoria Pompano
- South Beach
- 1500 Ocean Drive
- 1 Hotel & Homes
- 321 OCEAN
- Apogee
- Bayview Terrace
- Bentley Bay
- Capri South Beach
- Continuum North
- Continuum South
- Cosmopolitan
- Flamingo South Beach
- Five Park
- Floridian
- Icon South Beach
- il Villagio
- Mirador North
- Mirador South
- Monad Terrace
- Mondrian South Beach
- Murano At Portofino
- Murano Grande
- Ocean House
- One Ocean
- Portofino Tower
- Roney Palace
- Setai
- South Bay Club
- South Pointe Tower
- Sunset Harbour
- Waverly South Beach
- W South Beach
- Yacht Club
- Sunny Isles Beach
- 400 Sunny Isles
- Acqualina
- Arlen House (3)
- Armani Tower
- Aurora Residences
- Chateau Beach
- Estates at Acqualina
- Florida Ocean Club
- Jade Beach
- Jade Ocean
- Jade Signature
- King David
- La Perla
- Mansions at Acqualina
- Marenas Resort
- Millennium
- Muse Residences
- Ocean Four
- Oceania (5)
- Ocean One
- Ocean Point Beach Club
- Ocean Reserve
- Ocean Three
- Ocean Two
- Ocean View (2)
- Parque Towers
- Pinnacle
- Plaza of the Americas
- Porsche Design Tower
- Poinciana Island
- Porto Bellagio
- Ramada Marco Polo
- Regalia
- Ritz Carlton Residences
- Sands Pointe
- Sayan
- Sole on the Ocean
- St Tropez
- Trump International
- Trump Palace
- Trump Royale
- Trump Towers (3)
- Turnberry Ocean Club
- Turnberry Ocean Colony
- Winston Towers (7)
- Surfside
- West Palm Beach
- 3550 South Ocean
- 610 Clematis
- Bellaria
- Bristol Palm Beach
- Carlton Place
- City Palms
- CityPlace South
- Enclave of Palm Beach
- Esplanade Grande
- Flagler Landing
- Forte on Flagler
- Halcyon
- Jefferson Park
- La Clara
- Ocean Towers
- One City Plaza
- One Royal Palm Way
- One Watermark Place
- Palm Beach Biltmore
- Palm Beach House
- Placido Mar
- Rapallo
- Trump Plaza
- Sun & Surf
- Two City Plaza
- Two North Breakers Row
- Waterview Towers
- Williams Island
- Aventura
- Single Family Homes
- New Developments
- 14 ROC Miami
- 1428 Brickell
- 2200 Brickell
- 3000 Waterside
- 501 First Residences
- 600 Miami WorldCenter
- 72 Carlyle
- 72 Park Miami Beach
- 7200 Collins
- Aileron Residences
- Alana Bay Harbor
- Alba Palm Beach
- Andare Residences
- Aria Reserve
- Armani Casa Pompano
- Avenia Aventura
- Baccarat Residences
- Bay Harbor Towers
- Bentley Residences
- Bungalow East
- Casa Bella Residences
- Cipriani Residences
- Continuum
- Cove Miami
- Diesel Wynwood
- Dolce Gabbana Brickell
- Domus Flats
- E11EVEN Beyond
- E11EVEN Residences
- Edge House
- EDITION Residences
- ELLA Miami Beach
- Faena Residences
- Gale Miami Residences
- Glass House Boca Raton
- Hollywood Moon
- HUB Miami Residences
- Icon Beach Hollywood
- JEM Residences
- La Baia
- La Mare Regency
- La Mare Signature
- Legacy Residences Miami
- Lofty Brickell
- Lotus Edge
- Mandarin Oriental Miami
- Mercedes-Benz Places
- Miami Tropic Residences
- Midtown Park
- Natiivo Fort Lauderdale
- NEXO Residences
- NoMad Wynwood
- Oasis Hallandale
- Ocean House Surfside
- Okan Tower
- Olara West Palm Beach
- Ombelle Ft Lauderdale
- Onda Residences
- ONE Hollywood Residence
- One Park Tower
- One Twenty Brickell
- ONE W12
- ORA by Casa Tua
- Origin Residences
- Pagani Residences
- Palma Miami Beach
- Perigon Miami Beach
- Ponce Park Coral Gables
- Ritz Carlton Palm Beach
- Ritz Carlton Pompano
- Ritz Carlton South Beach
- Rivage Bal Harbour
- River District 14
- Rose Wynwood
- Rosewood Residences
- Sage Fort Lauderdale
- Salato Pompano Beach
- Selene Fort Lauderdale
- Seven Park
- Shell Bay Residences
- Shoma Bay
- Six Fisher Island
- Sixth & Rio
- Smart Brickell Luxe
- Solana Bay
- Somi Walk
- St Regis Miami
- St Regis Sunny Isles
- Surf House
- Surf Row Residences
- The Crosby
- The Delmore Surfside
- The Rider
- The Standard Brickell
- The Standard Residences
- The Well
- The William
- Viceroy Aventura
- Viceroy Brickell
- Viceroy Fort Lauderdale
- Vida Residences
- Villa Miami
- Village Coral Gables
- Vita at Grove Isle
- W Pompano Beach
- Waldorf Astoria Miami
- Waldorf Astoria Pompano
- West Eleventh
- Commercial
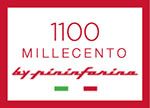
1100 Millecento apartments for sale and rent
1100 S Miami Ave, Miami, FL 33131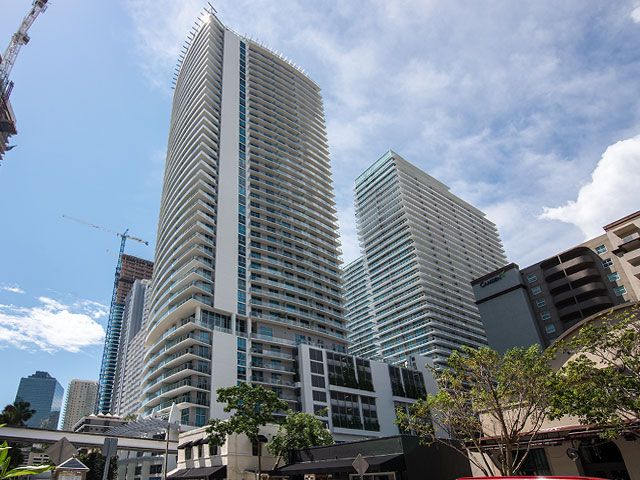
- 20 for Sale
- 20 for Rent
- Built in 2015
Apartments in Building:
382
Floors in Building:
42
Developer:
The Related Group of FloridaArchitect:
Carlos OttAny questions about1100 Millecento Condo?
Building Details & Policies
Request Information
- Long-term rentals only
- Rental Policy: 2 times a Year, 6 Months minimum
- Lease after Purchase: Okay To Lease
- Pet Policy: Maximum 20 Lbs, Possible Restrictions
Apartment Mix in 1100 Millecento
-
Total
382
-
Studios
65
-
1 Bed
140
-
2 Bed
177
-
3 Bed
0
-
4+ Bed
0
Maintenance: $0.95 per sq.ft. / $10.23 per m2
Actual maintenance per unit may vary
Developer:
The Related Group of FloridaArchitect:
Carlos OttBuilding height: 1542ft(143.30m)
17th tallest in Brickell
72th tallest in Miami
- 20 for Sale
-
Studios for Sale in 1100 Millecento
Apt Bed/ Baths Living Area Price Furniture Listed on $ per ft2 (m2) 
1706 0/1 530 ft2 (49m2) $420,000n/a Dec 23, 25$792 ($8,530) 3505 0/1 531 ft2 (49m2) $370,000n/a Dec 16, 25$697 ($7,500) 2306 0/1 530 ft2 (49m2) $365,00013%$420,000n/a Jun 16, 25$689 ($7,413) 1 Bedroom Units for Sale in 1100 MillecentoApt Bed/ Baths Living Area Price Furniture Listed on $ per ft2 (m2) 
2903 1/1 977 ft2 (91m2) $599,0006%$565,000Unfurnished Jun 15, 22$613 ($6,599) 
2602 1/1 877 ft2 (81m2) $590,000Unfurnished Nov 08, 24$673 ($7,241) 
3303 1/1 923 ft2 (86m2) $560,0004%$585,000n/a Mar 03, 25$607 ($6,531) 
702 1/1 891 ft2 (83m2) $520,0003%$535,000n/a Dec 15, 25$584 ($6,282) 
1609 1/1 769 ft2 (71m2) $500,0004%$520,000n/a Jul 28, 25$650 ($6,999)  2 Bedroom Units for Sale in 1100 Millecento
2 Bedroom Units for Sale in 1100 MillecentoApt Bed/ Baths Living Area Price Furniture Listed on $ per ft2 (m2) 
3607 2/2 910 ft2 (85m2) $850,000Furnished Jun 02, 25$934 ($10,054) 
3011 2/2 1,195 ft2 (111m2) $849,000Unfurnished Oct 27, 25$710 ($7,647) 
2811 2/2 1,195 ft2 (111m2) $815,000Unfurnished Jan 21, 26$682 ($7,341) 
2911 2/2 1,195 ft2 (111m2) $810,000n/a Nov 21, 25$678 ($7,296) 
2111 2/2 1,195 ft2 (111m2) $810,000Unfurnished Jan 23, 26$678 ($7,296) 
2910 2/2 1,165 ft2 (108m2) $799,000Furnished Nov 03, 25$686 ($7,382) 
1707 2/2 910 ft2 (85m2) $750,000n/a Dec 30, 25$824 ($8,871) 
1607 2/2 910 ft2 (85m2) $700,000n/a Dec 19, 25$769 ($8,280) 
710 2/2 1,165 ft2 (108m2) $690,000n/a Oct 28, 25$592 ($6,375) 
2504 2/2 921 ft2 (86m2) $675,000n/a Dec 19, 25$733 ($7,889) 
1704 2/2 921 ft2 (86m2) $670,000n/a May 30, 25$727 ($7,830) 
2007 2/2 910 ft2 (85m2) $585,00015%$685,000n/a Apr 02, 25$643 ($6,920)  Pending Sales in 1100 Millecento These are recent sales that have not closed. The final sales prace will be published after the property closed.
Pending Sales in 1100 Millecento These are recent sales that have not closed. The final sales prace will be published after the property closed. - 20 for Rent
-
Please note!!!
Seasonal rentals are possible at 1100 Millecento, however availability is limited. According to condominium policies the minimum rental period at 1100 Millecento is 6 Months. For stays of less than 6 months, please visit our list of Miami Condos that allow short term rentals.
Studios for Rent in 1100 MillecentoApt Bed/ Baths Living Area Rent Furniture Listed on $ per ft2 (m2) 
3506 0/1 530 ft2 (49m2) $3,20011%$2,850Furnished May 14, 24$6 ( $65) 
3505 0/1 531 ft2 (49m2) $2,650Unfurnished Oct 07, 25$5 ( $54)  1 Bedroom Units for Rent in 1100 Millecento
1 Bedroom Units for Rent in 1100 MillecentoApt Bed/ Baths Living Area Rent Furniture Listed on $ per ft2 (m2) 
2403 1/1 923 ft2 (86m2) $3,900Unfurnished Sep 09, 25$4 ( $45) 
2303 1/1 923 ft2 (86m2) $3,800Unfurnished Oct 21, 25$4 ( $44) 
4008 1/1 812 ft2 (75m2) $3,8003%$3,900Unfurnished Dec 17, 25$5 ( $50) 
702 1/1 891 ft2 (83m2) $3,6501%$3,700Furnished Dec 15, 25$4 ( $44) 
1508 1/1 812 ft2 (75m2) $3,600Furnished Jun 07, 24$4 ( $48) 
1109 1/1 769 ft2 (71m2) $3,500Furnished Jan 23, 26$5 ( $49) 
2609 1/1 769 ft2 (71m2) $3,450Unfurnished Jan 14, 26$4 ( $48) 
1808 1/1 812 ft2 (75m2) $3,2503%$3,350Unfurnished Nov 12, 25$4 ( $43) 
509 1/1 769 ft2 (71m2) $3,100Unfurnished Dec 03, 25$4 ( $43)  2 Bedroom Units for Rent in 1100 Millecento
2 Bedroom Units for Rent in 1100 MillecentoApt Bed/ Baths Living Area Rent Furniture Listed on $ per ft2 (m2) 
2101 2/2 1,167 ft2 (108m2) $4,6003%$4,750Unfurnished Aug 28, 25$4 ( $42) 
2901 2/2 1,167 ft2 (108m2) $4,600Unfurnished Nov 21, 25$4 ( $42) 
3911 2/2 1,195 ft2 (111m2) $4,2002%$4,300Unfurnished Sep 29, 25$4 ( $38) 
3211 2/2 1,462 ft2 (136m2) $4,150Unfurnished Jan 17, 26$3 ( $31) 
3907 2/2 910 ft2 (85m2) $4,0504%$4,200Unfurnished Dec 01, 25$4 ( $48) 
1707 2/2 910 ft2 (85m2) $4,000Unfurnished Jan 05, 26$4 ( $47) 
3107 2/2 910 ft2 (85m2) $4,000Unfurnished Jan 26, 26$4 ( $47) 
2007 2/2 910 ft2 (85m2) $3,900Unfurnished Jun 23, 25$4 ( $46) 
3304 2/2 921 ft2 (86m2) $3,900Unfurnished Jan 22, 26$4 ( $46) 
- Statistics
-
20 of 382 for Sale (5%)
20 of 382 for Rent (5%)
Please wait ...Please wait ...Please wait ...FusionCharts will render hereAverage Sales Prices by Units in 1100 MillecentoAverage Asking Price vs Average Sold Price in 1100 MillecentoPlease Wait... - SOLD
-
Sold in Last 12 MonthsMiami Residence Chart will render here
- Floor Plans
-
1100 Millecento Floor Plans
1100 Millecento offers 382 residences in 42 stories with different floorplans ranging in size from to sqft. plus large balconies. These are configured in one, two, three and four bedroom layouts.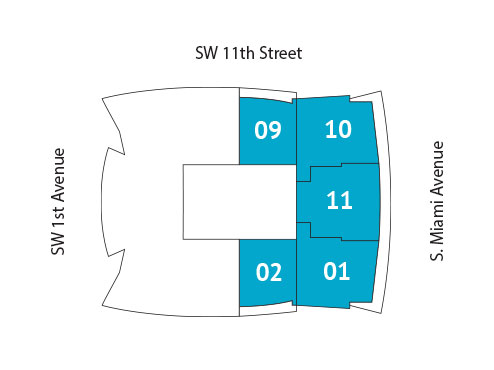 Residences on floors 3-8
Residences on floors 3-8
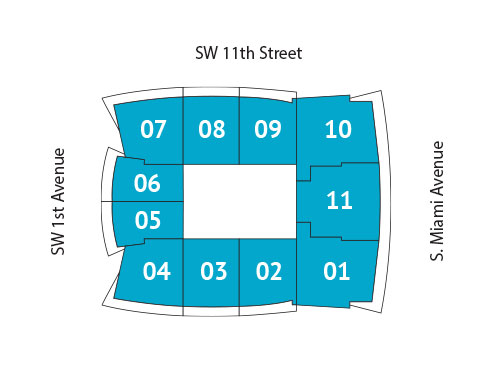 Residences on floors 10-42
Use our interactive site plan above or select a residence from the table below to access its floor plan.
Residences on floors 10-42
Use our interactive site plan above or select a residence from the table below to access its floor plan.- Residences on floors 3-8
-
LineFloorBeds/
BathInteriorExterior - Residences on floors 10-42
-
LineFloorBeds/
BathInteriorExterior
20
Condos for Sale
from $365,000 to $850,000
20
Condos for Rent
from $2,650 to $4,600
-
Maintenance:
0.95 per ft2 ($ 10.23 -
Built in:
2015 -
Units in Building:
382 -
Floors in Building:
42 -
Condo Sizes:
0 - 1,462 ft2 (49 - 136) m2 -
Architect:
Carlos Ott -
Developer:
The Related Group of Florida
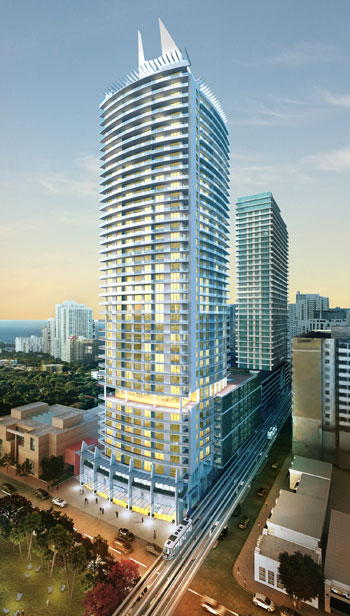 1100 Millecento is a 42-story new construction development with 382 luxury condominium residences. This tower marks Pininfarina's first residential design in the U.S. which combines the best of Italian design with the exquisite architecture of Carlos Ott and the experience of The Related Group. Expansive floor-to-ceiling windows, glass railing terraces, stunning city and bay views - welcome to urban utopia. Just outside your door, the charms of Brickell beckon. lush parks, monuments, works of art, and historic sites all coexist alongside some of Miami's most recognizable buildings and architecture.
1100 Millecento is a 42-story new construction development with 382 luxury condominium residences. This tower marks Pininfarina's first residential design in the U.S. which combines the best of Italian design with the exquisite architecture of Carlos Ott and the experience of The Related Group. Expansive floor-to-ceiling windows, glass railing terraces, stunning city and bay views - welcome to urban utopia. Just outside your door, the charms of Brickell beckon. lush parks, monuments, works of art, and historic sites all coexist alongside some of Miami's most recognizable buildings and architecture.
Location
Located in the heart of Brickell, Miami's vibrant financial and urban center, Millecento will rise just steps from Mary Brickell Village and the upcoming four million square foot Brickell CitiCentre, embracing and furthering a Brickellite culture set in motion by Related over the past decade.
1100 Millecento is located in the heart of the prestigious Brickell downtown shops, restaurant, nightclubs, and more. Just east of Millicento, there is the thriving energy and pace of Mary Brickell Village, Brickell Avenue, Biscayne Bay and the upcoming Brickell CitiCentre – a 4-million-square-foot world-class, high-end shopping, entertainment and business complex. To the east lies the striking profile of the all-new Miami Marlins baseball stadium and the University of Miami/Jackson Medical Campus. - Millecento will be the vantage point for seeing Miami's future unfold.
Building Features and Amenities:
- Located in the heart of Brickell, Miami's vibrant financial district, steps away from the hub of restaurants, shops and entertainment venues of Mary Brickell Village and the upcoming Brickell CitiCrentre
- Sophisticated interior design by legendary Italian luxury design firm of Pininfarina; celebrated for the exquisite lines of Maserati, Ferrari and Rolls Royce
- Extraordinary architectural design by internationally acclaimed Carlos Ott, made famous by his design of the Opera de Ia Bastille in Paris and innumerable notable projects throughout the world. He is best known in South Florida for his highend iconic condominium developments of Jade Beach, Jade Ocean and Artech
- Urban lifestyle comforts planned for the street level retail spaces such as a Pininfarina Cafe, a bookstore and other specialty shops
- Elegant double volume entrance lobby exquisitely appointed with sleek Italian furniture and finishes
- Elevated 9th floor level Club Citta resort deck fully loaded with a heated pool and spa and beautifully landscaped sun terrace
- Elegant clubhouse with stunning city views, billiards, catering kitchen and multimedia facilities
- State-of-the-art fully equipped fitness center with cardio theatre overlooking the pool deck resort area
- Health spa with men and women's steam and sauna facilities
- Private screening room with state of the art audio visual equipment and theater-style seating
- Exclusive 43rd floor Cielo Club amenities deck with private cabanas and infinity pool overlooking dramatic views of
Biscayne Bay and the city skyline - Access to the exclusive Club Mare on neighboring Key Biscayne; a private beach-front paradise to pair with Millecento's
ultimate urban enclave - Permanent installation of curated art collection throughout the building's public spaces
- Exclusive concierge staff and services with convenient mail and receiving desk
- 24-hour complimentary valet parking and secured parking garage
- High-speed internet access in all public areas
- 24-hour attended security services and controlled access
- High-speed elevators
- The latest in "Smart Building" technology, featuring wireless touch screen control pad, linking residents to building
amenities
Residence Features:
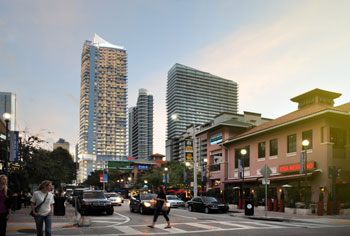 Open-concept contemporary floor plans featuring spacious studios and several choices of one bedrooms and twobedroom
Open-concept contemporary floor plans featuring spacious studios and several choices of one bedrooms and twobedroom
residences with designer wall-to-wall carpeting throughout living, dining & bedrooms- Wide private terraces with glass railings for unobstructed views, accessible from the living and bedroom areas of most residences
- Dazzling city views and partial Biscayne Bay views from select residences
- Energy efficient, tinted impact resistant floor to ceiling sliding glass doors and windows
- Smooth finished ceilings with heights from 9'0" in typical floors to 10' -0" in penthouse levels
- Spacious walk-in wardrobes in most residences
- Individually controlled energy efficient central air conditioning and heating systems
- Sprinkler fire-protection system
- Advanced Technology "Smart Building" pre wired for Wi-Fi high speed internet, data/voice cable TV access
- Optional designer finishes packages available
Gourmet Kitchens:
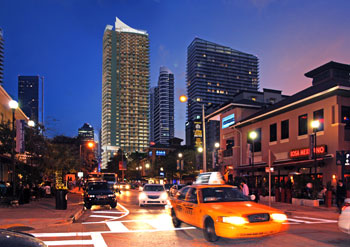 A premium selection of contemporary European style cabinetry
A premium selection of contemporary European style cabinetry- Imported stone counter tops with convenient breakfast bar in most residences
- Stainless steel appliance package with refrigerator/ freezer, stove glass cooktop, built-in oven, multi-cycle whisper quiet
dishwasher, built in microwave with integrated vent hood and stackable washer and dryer - Double stainless steel under-mount sink, with single-lever European-style pullout faucet sprayer
- Imported designer porcelain tile floors
Bathroom Features:
- European style cabinetry with exceptional detailing
- Imported stone counter tops
- Full size vanity mirrors with designer lighting
- Floors and wet walls clad in imported designer porcelain tile
- Designer bathroom fixtures and accessories
- Spacious soaking tub and glass enclosed shower
![]() FLOORPLANS
FLOORPLANS
Download Millecento floor plans
For more information call 305 751-1000 today
Overview of Residences Floor Plans
Model A - Lines 01 & 10 - 2 Bedrooms, 2 Baths - Levels 3 to 42
Corner residences with stunning northeast or southeast exposure, oversized living dining area and wrap around terrace with
access from both the great room and the master bedroom. Generous entrance foyer. Spacious walk-in closet in the master
bedroom and shower and soaking tub in the master bathroom. Access to secondary bathroom from both the second bedroom
and entrance hallway serving as well as a powder room/guest bathroom. Open L-shaped floor plan kitchen layout with
convenient island for eating and entertainment.
Enclosed A/C: 1,245 sq ft
Terrace: 187 sg ft
Total: 1,432 sq ft (133 sq m)
Model B - Line 11 - 2 Bedrooms + Den, 2 Baths - Levels 3 to 42
Split bedroom floor plan with direct eastern exposure featuring a wide terrace with access from the great room and both
bedrooms. Convenient den off the entrance foyer with access to second bathroom, making it an ideal room for overnight guests.
Spacious walk-in closet in the master bedroom and double closets in the secondary bedroom. Shower and soaking tub in the
master bathroom. Open floor plan kitchen layout with convenient island for eating and entertainment.
Enclosed A/C: 1,270 sq ft
Terrace: 192 sg ft
Total: 1,462 sq ft (136 sq m)
Model C - Line 03 - 1 Bedroom + Den, 1 Bath - Levels 10 to 42
Stunning city views from direct Southern exposure from the great room and bedroom, both with direct access to the glass
balcony terrace. Convenient den off the entrance foyer with full closet space and direct access to the bathroom, making it an
ideal room for overnight guests. Open floor plan kitchen layout with convenient island for eating and entertainment.
Enclosed A/C: 940 sq ft
Terrace: 118 sg ft
Total: 1,058 sq ft (98 sq m)
Model C1 - Line 02 - 1 Bedroom + Den, 1 Bath - Levels 3 to 42
A slightly smaller version of Model C
Enclosed A/C: 903 sq ft
Terrace: 114 sg ft
Total: 1,017 sq ft (94 sq m)
Model D - Line 08 - 1 Bedroom, 1 Bath - Levels 10 to 42
Stunning north Downtown skyline views from the great room and also the bedroom, both with access to the glass balcony
terrace. Spacious walk-in closet in the bedroom and shower and soaking tub in the bathroom. Open floor plan kitchen layout
with convenient island for eating and entertainment.
Enclosed A/C: 840 sq ft
Terrace: 118 sq ft
Total: 958 sq ft (89 sq m)
Model 01- Line 09 - 1 Bedroom, 1 Bath - Levels 3 to 42
A slightly smaller version of Model D
Enclosed A/C: 808 sq ft
Terrace: 114 sq ft
Total: 922 sq ft (86 sq m)
Model E - Lines 05 & 06 - Studio, 1 Bedroom Convertible - Levels 10 to 42
Efficient studio easily convertible to a one bedroom with generous walk-in closet. West exposure overlooking the 9th floor pool amenities deck.
Enclosed A/C: 578 sq ft
Terrace: 107 sq ft
Total: 685 sq ft (64sq m)
Model F - Lines 04 & 07 - 2 Bedrooms, 1 Bath - Levels 10 to 42
Expertly laid out corner residence packs a super efficient 2 bedroom floor plan in less than 1,000 sq ft. Southwest or northwest
exposures afford stunning city views in every direction and overlooks the 9th floor pool deck.
Enclosed A/C: 950 sq ft
Terrace: 190 sq ft
Total: 1,140 sq ft (106 sq m)
![]() FLOORPLANS
FLOORPLANS
Download Millecento floor plans
For more information call 305 751-1000 today
For any questions about contact us
Call today 305 751-1000
Any questions about 1100 Millecento?
Contact our
Contact our
 Advanced Search
Advanced Search _MR_VIEW_MY_SHORTLIST
_MR_VIEW_MY_SHORTLIST