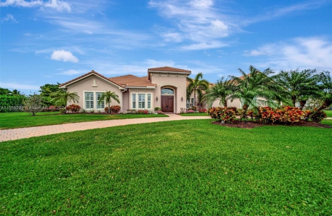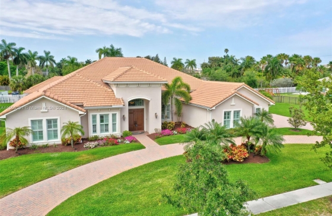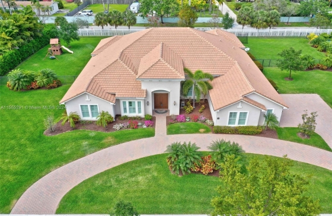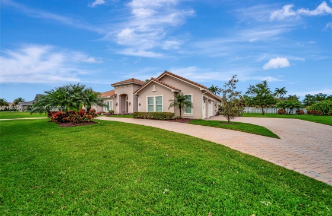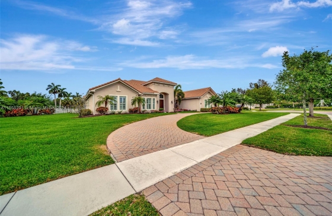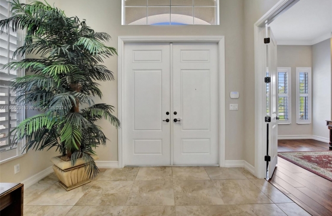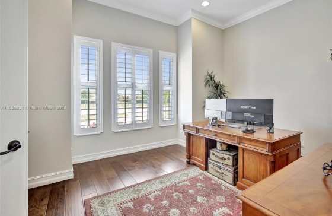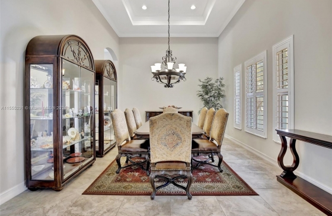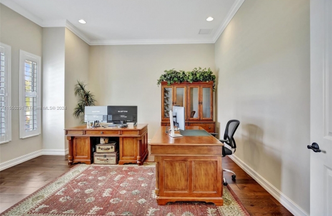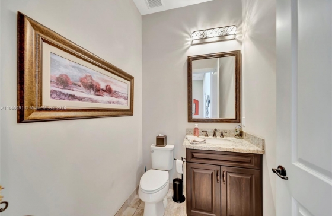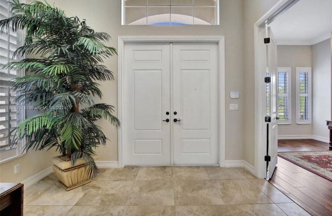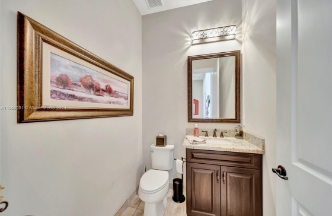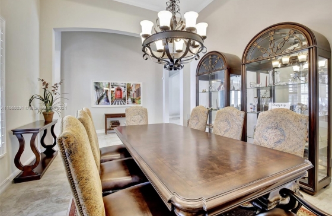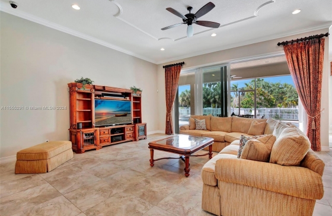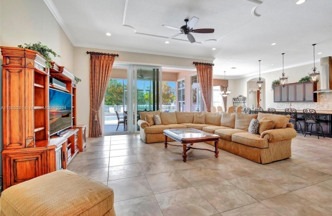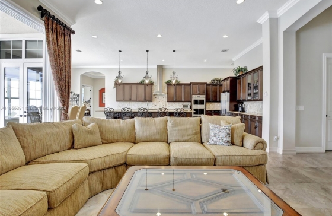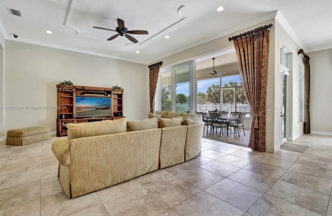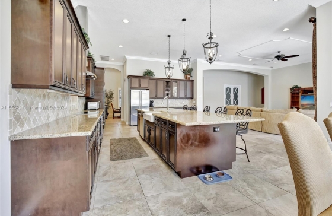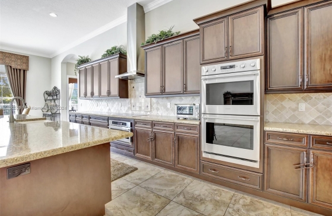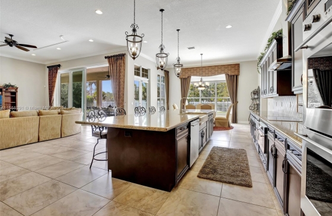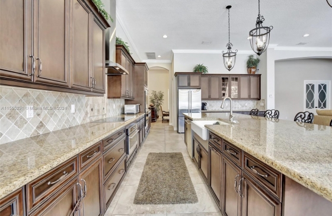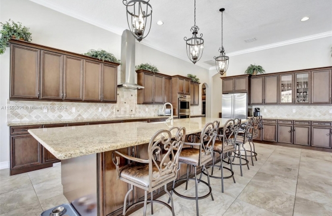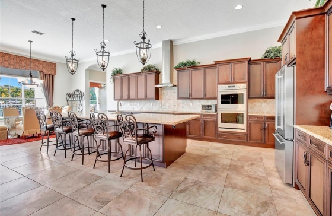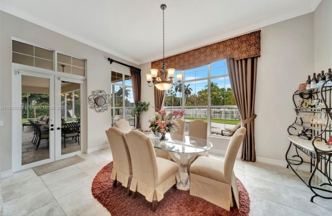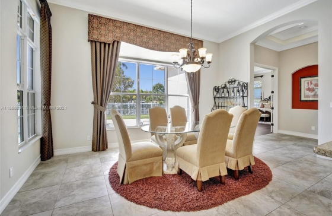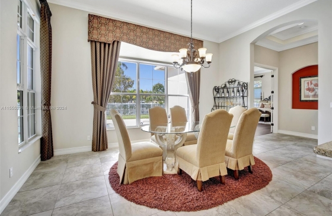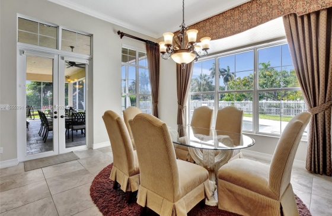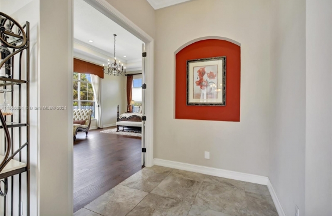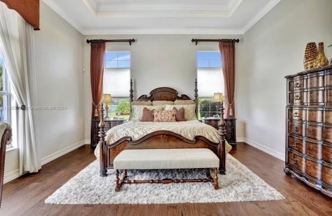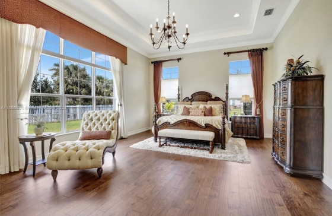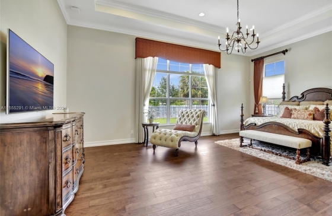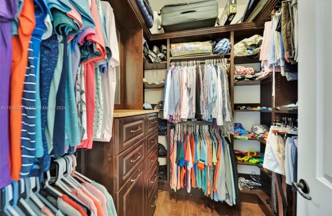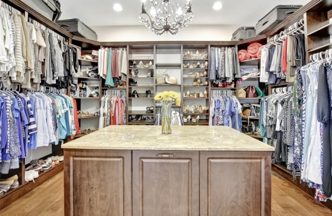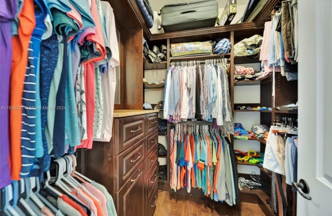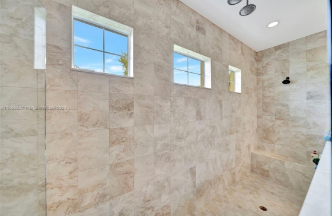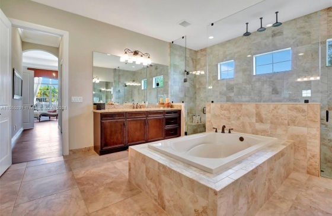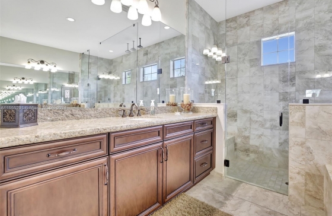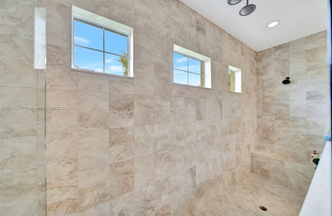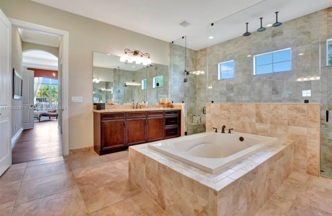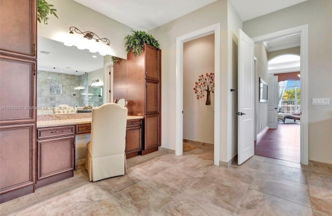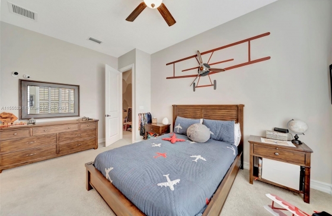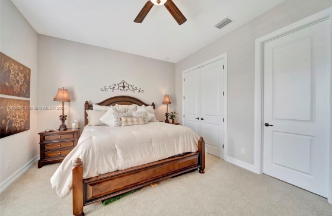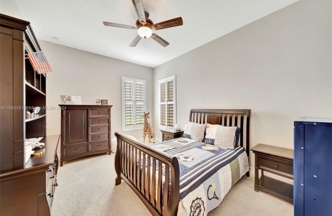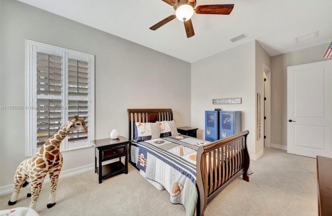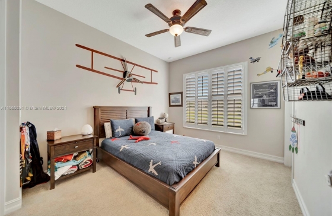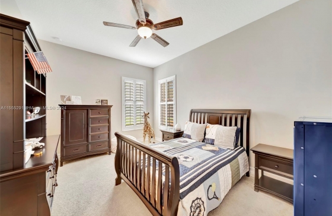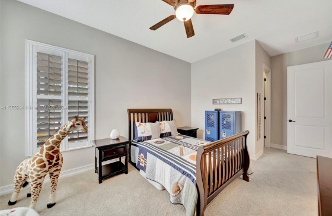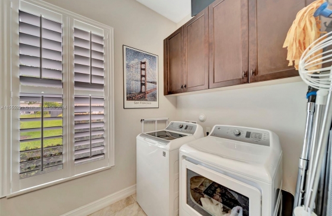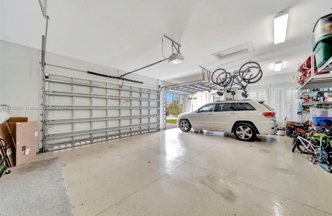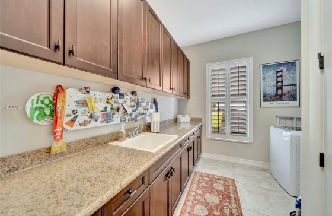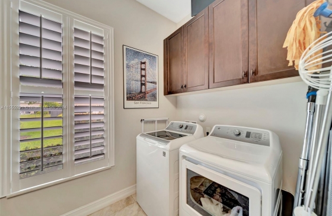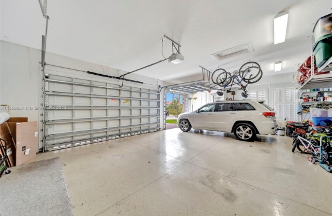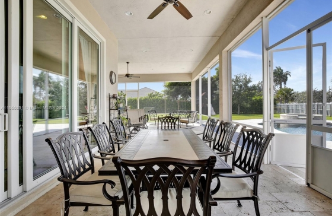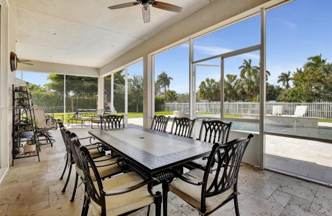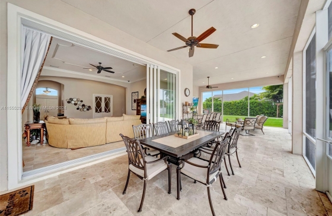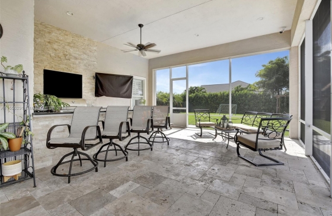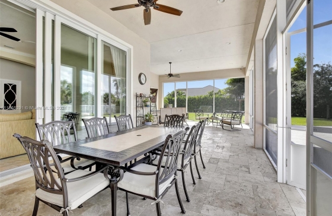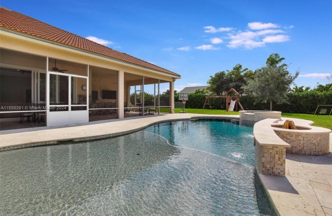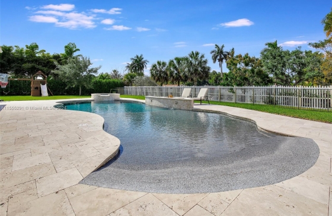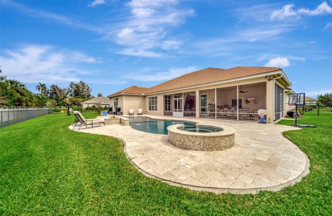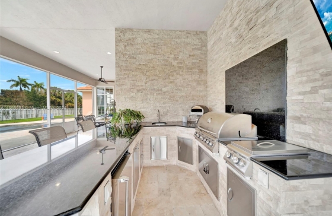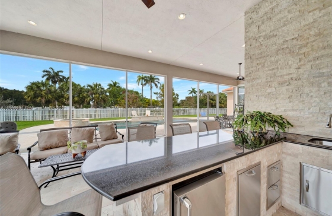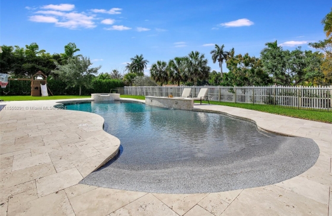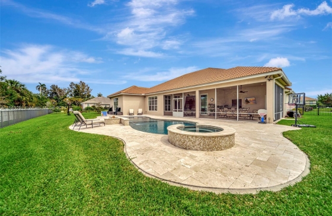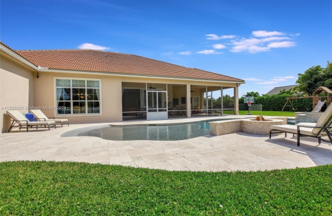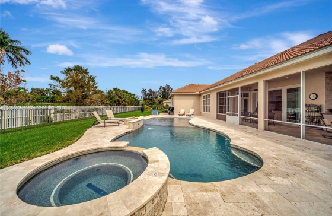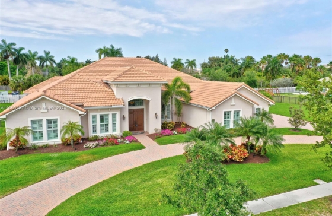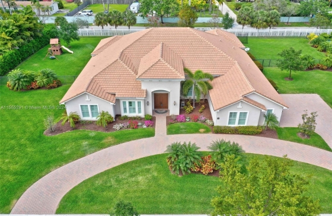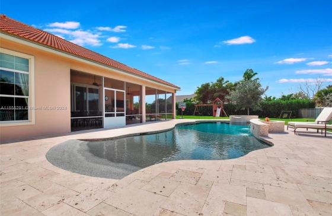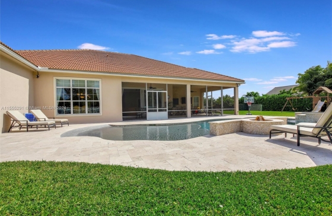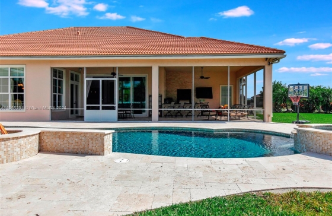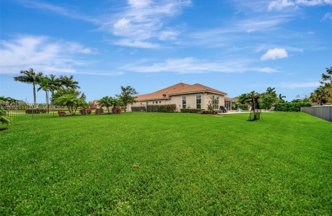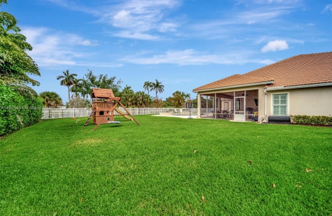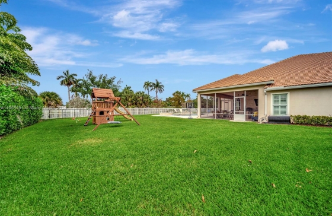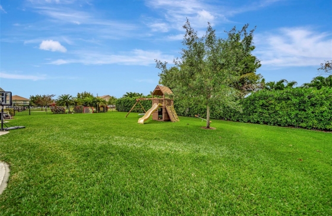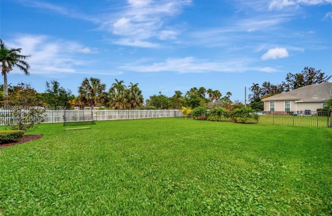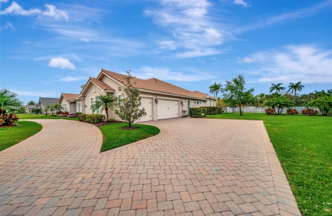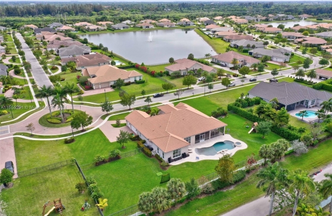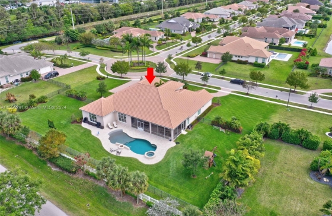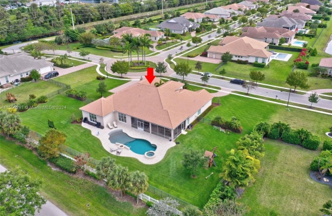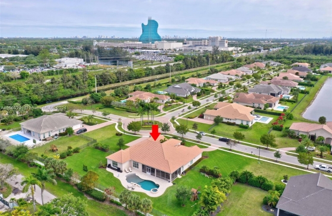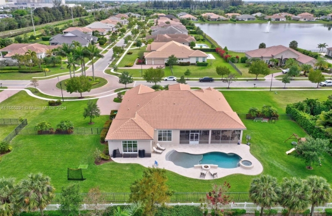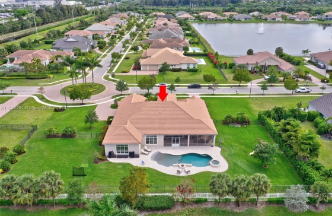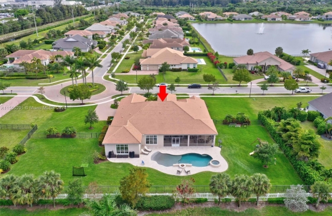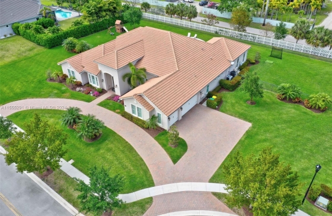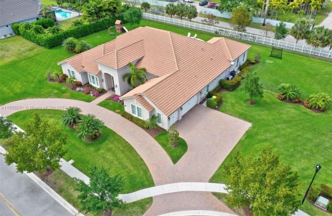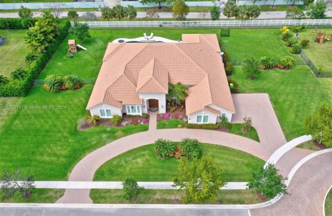- Condominiums
- Aventura
- Admirals Port
- Alaqua
- Artech
- Atlantic at the Point (3)
- Atrium
- Aventi
- Aventura Isles
- Aventura Marina
- Aventura ParkSquare
- Delvista Towers
- Del Prado
- EastSide at Aventura
- Echo Aventura
- Eldorado Towers
- Hamptons South
- Hamptons West
- Hidden Bay
- Landmark
- Marina Palms
- Marina Tower
- Mystic Pointe (6)
- One Island Place
- Parc Central
- Peninsula
- Peninsula Two
- Porto Vita
- Portsview at Waterway
- Terraces at Turnberry
- The Harbour
- The Parc at Turnberry
- The Point (2)
- Turnberry Isle
- Turnberry on the Green
- Turnberry Towers
- Turnberry Village
- Uptown Marina Lofts
- Venture
- Yacht Club at Aventura
- Bal Harbour
- Bay Harbor Islands
- Boca Raton
- 200 EAST
- 5 PALMS
- Addison on the Ocean
- Akoya Boca West
- Alina Residences
- Boca Grand
- Carlton
- Luxuria
- Mandarin Oriental Boca
- Marbella
- Meridian
- Mizner Court
- Mizner Grand
- Mizner Tower
- Ocean Reef Towers
- Ocean Towers
- One Thousand Ocean
- Palmetto Place
- Royal Palm Residences
- Sabal Point
- Sea Ranch Club
- Stratford Arms
- Three Thousand
- Tower 155
- Townsend Place
- Brickell
- 1010 Brickell
- 1060 Brickell
- 1100 Millecento
- 500 Brickell
- Axis on Brickell
- Brickell City Centre (2)
- Brickell Flatiron
- Brickell Heights (2)
- Brickell House
- Brickell on the River (2)
- Bristol Tower
- Club at Brickell
- Echo Brickell
- Emerald at Brickell
- Flatiron Brickell
- Four Seasons
- Icon Brickell (3)
- Infinity at Brickell
- Jade Residences
- Latitude on the River
- Mark on Brickell
- My Brickell
- NINE at Mary Brickell
- Palace on Brickell
- Panorama Tower
- Sail on Brickell
- Santa Maria
- Skyline on Brickell
- SLS Brickell
- SLS LUX
- Solaris
- The Bond
- The Plaza on Brickell (2)
- UNA Residences
- Villa Regina
- Brickell Key
- Coconut Grove
- Coral Gables
- Downtown Miami
- Edgewater
- 1800 Biscayne Plaza
- 1800 Club
- 23 Biscayne Bay
- 26 Edgewater
- Aria on the Bay
- Bay House
- Biscayne Beach
- Blue on the Bay
- Canvas
- Cite
- City 24
- Elysee Miami
- Gallery Art
- Icon Bay
- Missoni Baia
- Onyx on the Bay
- Opera Tower
- Paraiso District (4)
- Paramount Bay
- Platinum
- Quadro
- Quantum on the Bay
- Star Lofts
- The Grand
- Watermarc Biscayne Bay
- Fisher Island
- Fort Lauderdale Beach
- AquaBlu
- Atlantic Hotel Condo
- Auberge Beach Residences
- Coconut Grove Residences
- Gale Residences
- Jackson Tower
- L`Ambiance Beach
- Las Olas Beach Club
- L`Hermitage
- Le Club International
- Ocean Resort Residences
- Ocean Riviera
- Paramount Fort Lauderdale
- Port Condo
- Ritz Carlton Fort Lauderdale
- Riva
- Royal Ambassador
- Sapphire Fort Lauderdale
- Shore Club Towers
- Southpoint
- The Palms
- Tides at Bridgestone Square
- Vantage View
- Vue Residences
- W Fort Lauderdale
- Hallandale Beach
- Hollywood Beach
- Key Biscayne
- Las Olas
- Miami Beach
- 57 Ocean
- Akoya
- Aquasol
- Arlen Beach
- Bath Club
- Bel Aire on the Ocean
- Blue and Green Diamond (2)
- Caribbean
- Carriage Club
- Carriage House
- Carillon Miami Beach
- Castle Beach Club
- Club Atlantis
- Edition Residences
- Eden House
- Faena House
- Fifty Six-Sixty Collins
- Fontainbleau Sorrento
- Fontainbleau Tresor
- Grand View
- Imperial House
- La Gorce Palace
- L`Excellence
- Maison Grande
- Mar del Plata
- MEi Miami Beach
- Mirasol Ocean Towers
- Monaco Residences
- Mosaic
- Oceanside Plaza
- Pavilion
- Peloro
- Ritz Carlton Miami Beach
- Seacoast 5151
- Seacoast 5700
- Terra Beachside
- The Alexander
- Triton Tower
- 5600 Collins
- Midtown/Wynwood
- North Bay Village
- South Beach
- 1500 Ocean Drive
- 1 Hotel & Homes
- 321 OCEAN
- Apogee
- Bentley Bay
- Capri South Beach
- Continuum South
- Continuum North
- Cosmopolitan
- Flamingo South Beach
- Floridian
- Icon South Beach
- il Villagio
- Marea
- Monad Terrace
- Mondrian South Beach
- Murano At Portofino
- Murano Grande
- Ocean House
- One Ocean
- Portofino Tower
- Roney Palace
- Setai
- South Bay Club
- South Pointe Tower
- Sunset Harbour
- Waverly South Beach
- W South Beach
- Yacht Club
- Sunny Isles Beach
- 400 Sunny Isles
- Acqualina
- Arlen House (3)
- Armani Tower
- Chateau Beach
- Estates at Acqualina
- Jade Beach
- Jade Ocean
- Jade Signature
- King David
- La Perla
- Mansions at Acqualina
- Marenas Resort
- Millennium
- Muse Residences
- Ocean One
- Ocean Two
- Ocean Three
- Ocean Four
- Oceania (5)
- Ocean Reserve
- Ocean View (2)
- Parque Towers
- Pinnacle
- Porsche Design Tower
- Porto Bellagio
- Regalia
- Ritz Carlton Residences
- Sands Pointe
- Sayan
- Sole on the Ocean
- St Tropez
- Trump International
- Trump Palace
- Trump Royale
- Trump Towers (3)
- Turnberry Ocean Club
- Turnberry Ocean Colony
- Winston Towers (7)
- Surfside
- West Palm Beach
- Williams Island
- Aventura
- Single Family Homes
- New Developments
- 1428 Brickell
- 160 Marina Bay
- 2200 Brickell
- 501 First Residences
- 600 Miami WorldCenter
- 72 Park Miami Beach
- Alana Bay Harbor
- Alba Palm Beach
- Aria Reserve
- Aston Martin Residences
- Aurora
- Baccarat Residences
- Bay Harbor Towers
- Bentley Residences
- Casa Bella Residences
- Cipriani Residences
- Continuum
- Cove Miami
- Diesel Wynwood
- Domus Flats
- E11EVEN Beyond
- E11EVEN Residences
- Edge House
- EDITION Residences
- ELLA Miami Beach
- Five Park
- Gale Miami Residences
- HUB Miami Residences
- Icon Beach Hollywood
- JEM Residences
- La Baia
- La Mare Regency
- La Mare Signature
- Legacy Residences Miami
- Lofty Brickell
- Lotus Edge
- Mandarin Oriental Miami
- Mercedes-Benz Places
- Missoni Baia
- Mr C Residences
- Natiivo by Airbnb
- Natiivo Fort Lauderdale
- NEXO Residences
- NoMad Wynwood
- Oasis Hallandale
- Okan Tower
- Onda Residences
- One Park Tower
- ORA by Casa Tua
- Origin Residences
- Pagani Residences
- Palma Miami Beach
- Perigon Miami Beach
- Ritz Carlton Pompano
- Rivage Bal Harbour
- River District 14
- Sage Fort Lauderdale
- Selene Fort Lauderdale
- Shell Bay Residences
- Shoma Bay
- Sixth & Rio
- Smart Brickell Luxe
- St Regis Miami
- St Regis Sunny Isles
- Surf Row Residences
- The Crosby
- The Standard Residences
- The Well
- Vida Residences
- Villa Miami
- Village Coral Gables
- Vita at Grove Isle
- Waldorf Astoria Miami
- West Eleventh
- Commercial
A11555291, Home in Davie for Sale
5303 N Sterling Ranch Cir, Davie, FL, 33314
4Beds
4.5 Baths
4,734 ft2 (440 m2)
Lot Size 35,008 ft2 (3,252 m2)
Listed on: Mar 23, 2024
Days on Market: 44
Description
Tucked away from the hustle of the city, centrally located between Griffin / Stirling Roads and West of the Turnpike is Sterling Ranch. A picturesque private gated community of 81 ranch style estate homes. What is a standout of this offering is the property itself. This home is situated on an oversized lot of more than 35,000 sf. There is a good amount of land on the east and west sides of the property making it ideal for adding additional square footage for multigenerational living. The main property has a split floor plan with the primary room separate from the other rooms. There is a spacious flex room that is currently used as a kids playroom that can easily be used for another purpose. The chef`s kitchen is spacious with a huge island. The floor plan attached for details.A11555291 Condo # for Sale in Davie, Davie
-
Listed on:
Mar 23, 2024 -
Days on Market:
44 -
Taxes:
$16,085 per year -
Tax Year:
2023 -
Year Built:
2017 -
Occupancy:
n/a
Parking:
Garage Spaces
3Open Parking
YesCovered Spaces
3Parking Features
Circular Driveway, Driveway, Paver Block, Limited # Of Vehicle, No Rv/Boats, No Trucks/TrailersAttached Garage
Yes
Interior:
Flooring
Ceramic Floor, WoodAppliances
Dishwasher, Disposal, Dryer, Electric Water Heater, Microwave, Electric Range, Refrigerator, Wall Oven, WasherCooling
Central Air, Electric, Paddle FansHeating
CentralGreen Energy Efficient
Appliances, HVAC, Water Heater, WindowsInterior Features
First Floor Entry, Closet Cabinetry, Cooking Island, Laundry Tub, Pantry, Volume Ceilings, Den/Library/Office, Great Room, Other, Utility Room/LaundryOther Equipment
Automatic Garage Door Opener, Central VacuumLaundry Features
Laundry Tub, Utility Room/LaundryWindow Features
Complete Impact Glass, High Impact Windows
Exterior:
View
PoolArchitectural Style
Detached, One Story, RanchConstruction Materials
CBS ConstructionExterior Features
Built-In Grill, LightingPatio And Porch Features
Patio, Screened Porch, Wrap AroundDirection Faces
SouthPool Features
In Ground, Fenced, HeatedRoof
Curved/S-Tile Roof
Community:
Subdivision Name
STERLING RANCHTypeof Association
HomeownersAssociation Fee
611Community Features
Gated, Gated Community, Paved Road, Private Roads
LOT:
Lot Features
3/4 To Less Than 1 Acre LotLot Size Square Feet
35,008Lot Size Units
Square Feet
Description
Tucked away from the hustle of the city, centrally located between Griffin / Stirling Roads and West of the Turnpike is Sterling Ranch. A picturesque private gated community of 81 ranch style estate homes. What is a standout of this offering is the property itself. This home is situated on an oversized lot of more than 35,000 sf. There is a good amount of land on the east and west sides of the property making it ideal for adding additional square footage for multigenerational living. The main property has a split floor plan with the primary room separate from the other rooms. There is a spacious flex room that is currently used as a kids playroom that can easily be used for another purpose. The chef`s kitchen is spacious with a huge island. The floor plan attached for details.Any questions about Davie?
Contact our Davie Real Estate Specialist today.
Contact our Davie Real Estate Specialist today.
 Advanced Search
Advanced Search _MR_VIEW_MY_SHORTLIST
_MR_VIEW_MY_SHORTLIST