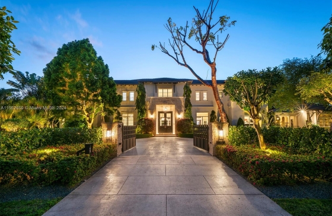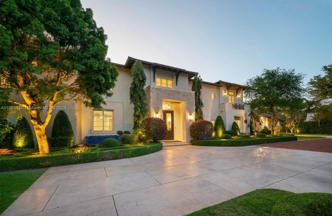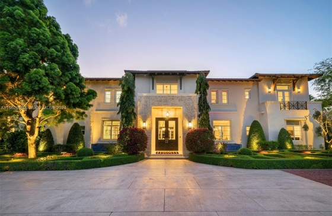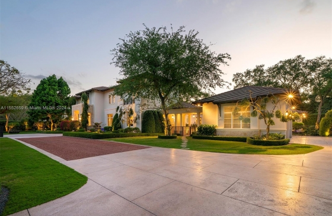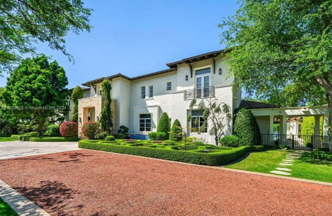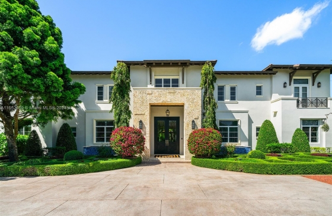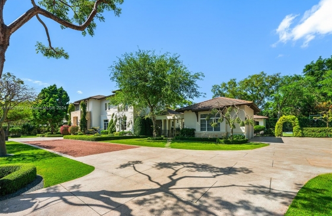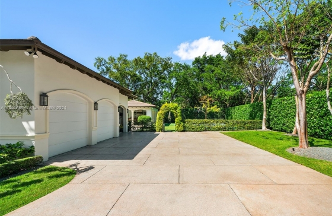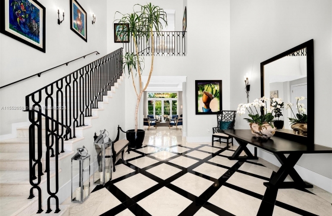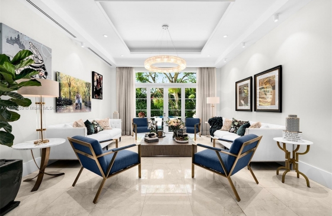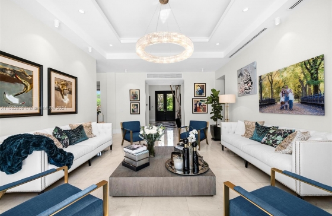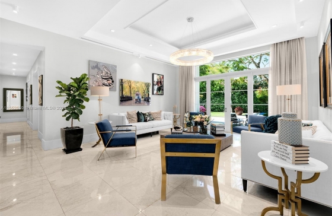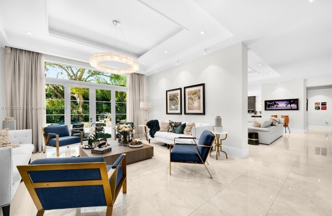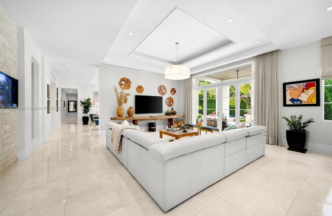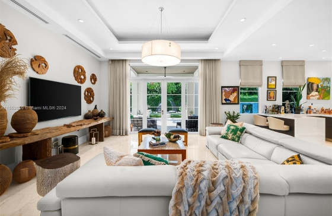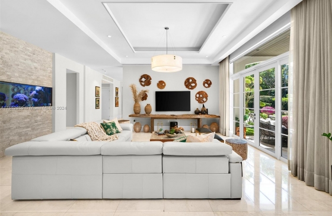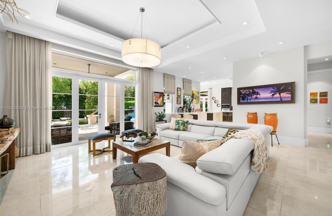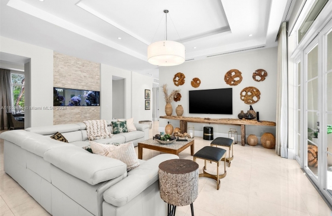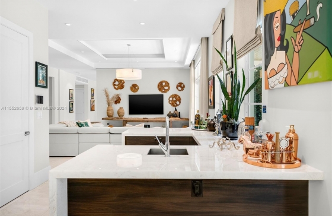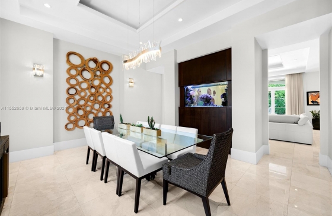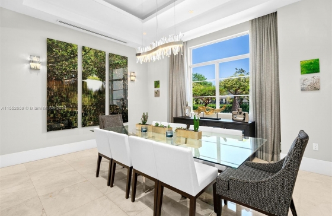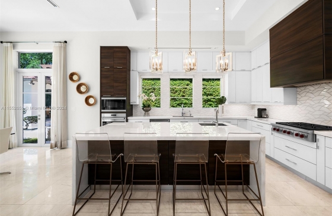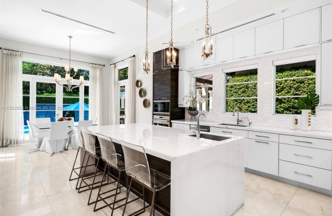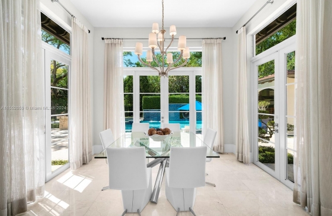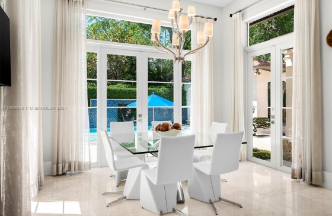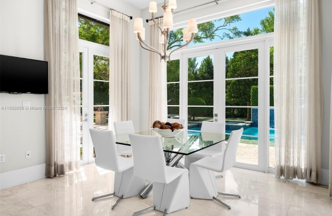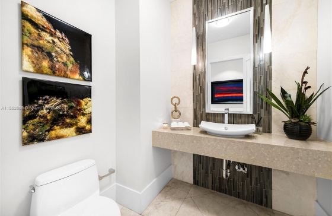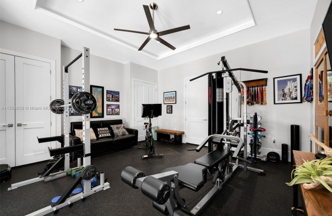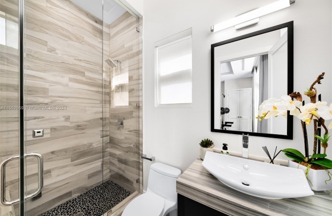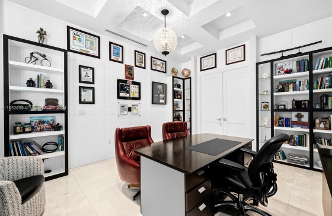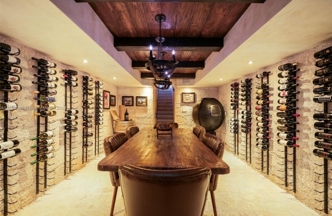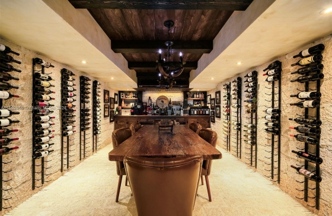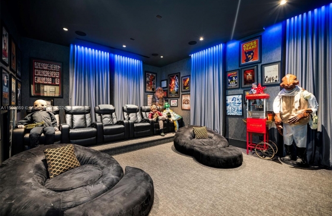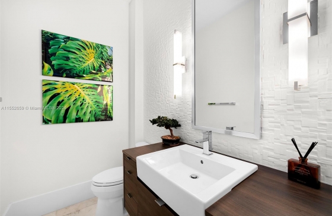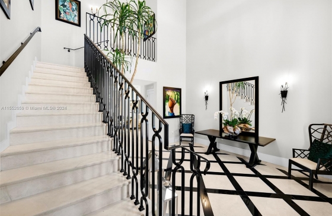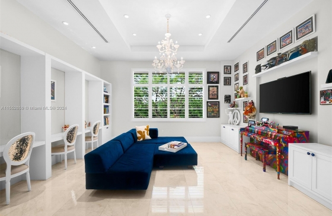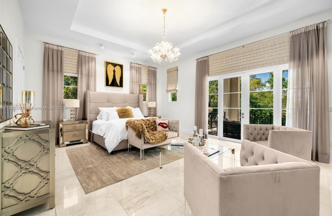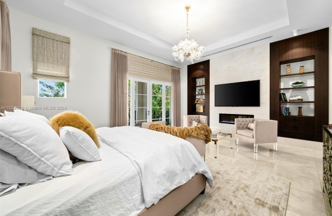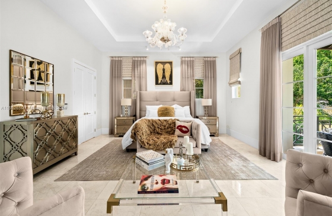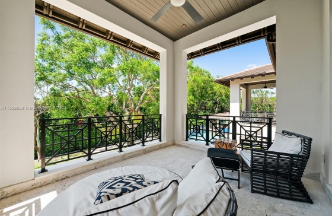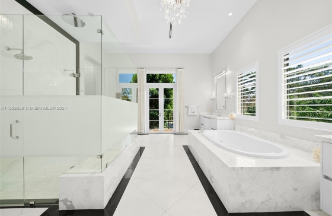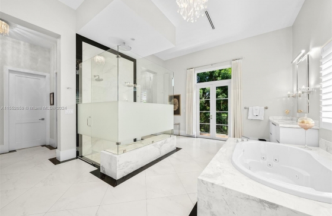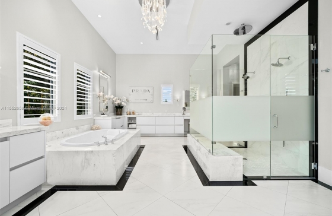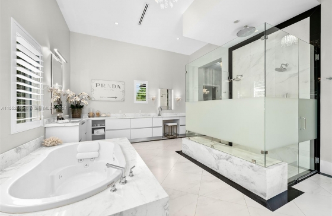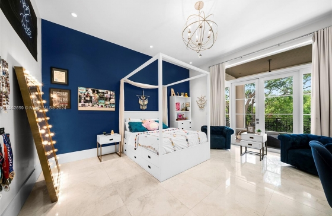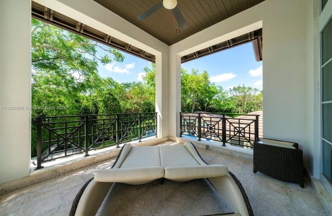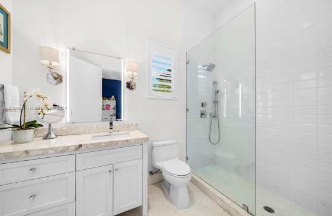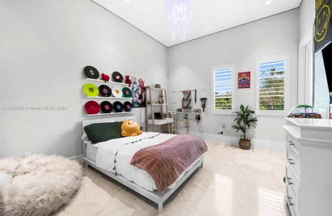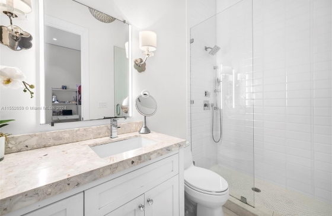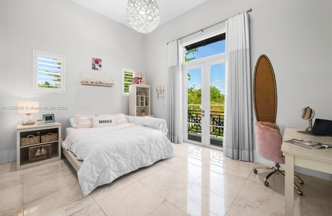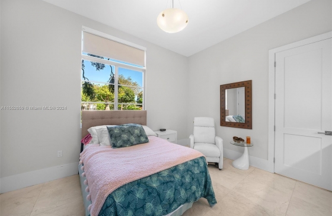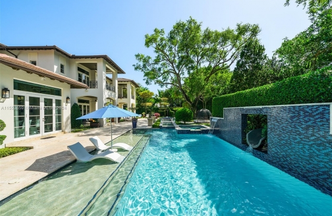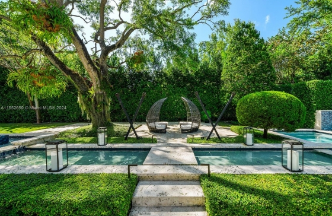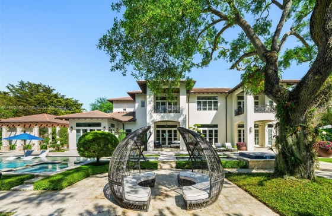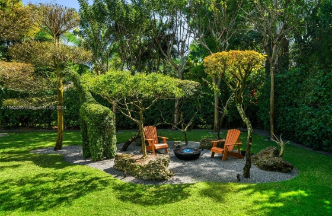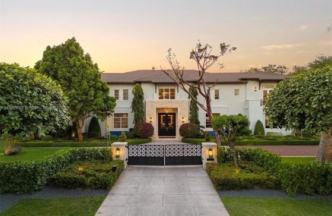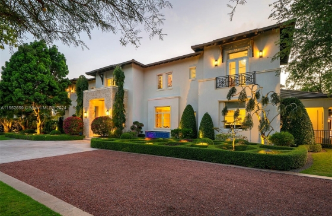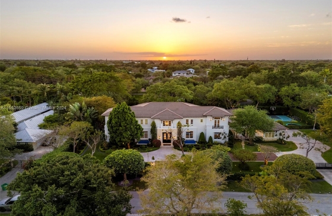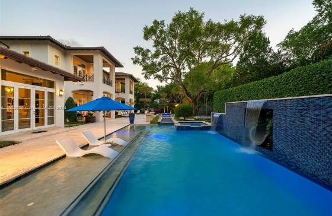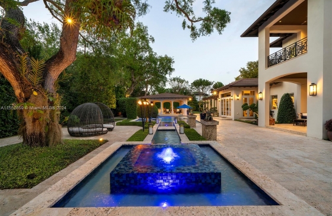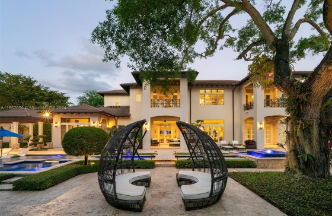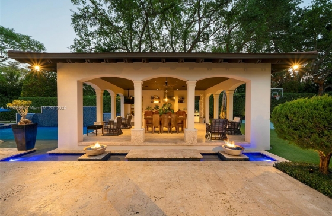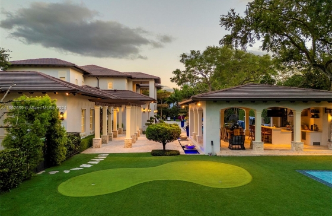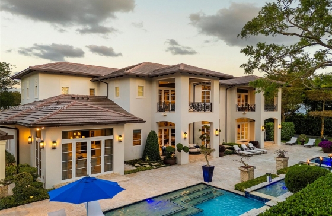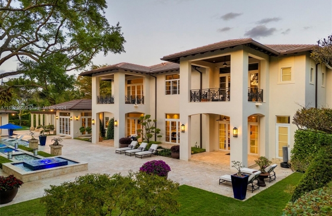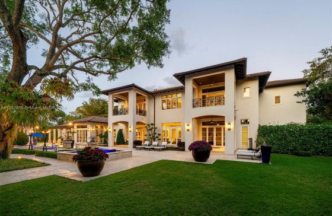- Condominiums
- Aventura
- Admirals Port
- Alaqua
- Artech
- Atlantic at the Point (3)
- Atrium
- Aventi
- Aventura Isles
- Aventura Marina
- Aventura ParkSquare
- Delvista Towers
- Del Prado
- EastSide at Aventura
- Echo Aventura
- Eldorado Towers
- Hamptons South
- Hamptons West
- Hidden Bay
- Landmark
- Marina Palms
- Marina Tower
- Mystic Pointe (6)
- One Island Place
- Parc Central
- Peninsula
- Peninsula Two
- Porto Vita
- Portsview at Waterway
- Terraces at Turnberry
- The Harbour
- The Parc at Turnberry
- The Point (2)
- Turnberry Isle
- Turnberry on the Green
- Turnberry Towers
- Turnberry Village
- Uptown Marina Lofts
- Venture
- Yacht Club at Aventura
- Bal Harbour
- Bay Harbor Islands
- Boca Raton
- 200 EAST
- 5 PALMS
- Addison on the Ocean
- Akoya Boca West
- Alina Residences
- Boca Grand
- Carlton
- Luxuria
- Mandarin Oriental Boca
- Marbella
- Meridian
- Mizner Court
- Mizner Grand
- Mizner Tower
- Ocean Reef Towers
- Ocean Towers
- One Thousand Ocean
- Palmetto Place
- Royal Palm Residences
- Sabal Point
- Sea Ranch Club
- Stratford Arms
- Three Thousand
- Tower 155
- Townsend Place
- Brickell
- 1010 Brickell
- 1060 Brickell
- 1100 Millecento
- 500 Brickell
- Axis on Brickell
- Brickell City Centre (2)
- Brickell Flatiron
- Brickell Heights (2)
- Brickell House
- Brickell on the River (2)
- Bristol Tower
- Club at Brickell
- Echo Brickell
- Emerald at Brickell
- Flatiron Brickell
- Four Seasons
- Icon Brickell (3)
- Infinity at Brickell
- Jade Residences
- Latitude on the River
- Mark on Brickell
- My Brickell
- NINE at Mary Brickell
- Palace on Brickell
- Panorama Tower
- Sail on Brickell
- Santa Maria
- Skyline on Brickell
- SLS Brickell
- SLS LUX
- Solaris
- The Bond
- The Plaza on Brickell (2)
- UNA Residences
- Villa Regina
- Brickell Key
- Coconut Grove
- Coral Gables
- Downtown Miami
- Edgewater
- 1800 Biscayne Plaza
- 1800 Club
- 23 Biscayne Bay
- 26 Edgewater
- Aria on the Bay
- Bay House
- Biscayne Beach
- Blue on the Bay
- Canvas
- Cite
- City 24
- Elysee Miami
- Gallery Art
- Icon Bay
- Missoni Baia
- Onyx on the Bay
- Opera Tower
- Paraiso District (4)
- Paramount Bay
- Platinum
- Quadro
- Quantum on the Bay
- Star Lofts
- The Grand
- Watermarc Biscayne Bay
- Fisher Island
- Fort Lauderdale Beach
- AquaBlu
- Atlantic Hotel Condo
- Auberge Beach Residences
- Coconut Grove Residences
- Gale Residences
- Jackson Tower
- L`Ambiance Beach
- Las Olas Beach Club
- L`Hermitage
- Le Club International
- Ocean Resort Residences
- Ocean Riviera
- Paramount Fort Lauderdale
- Port Condo
- Ritz Carlton Fort Lauderdale
- Riva
- Royal Ambassador
- Sapphire Fort Lauderdale
- Shore Club Towers
- Southpoint
- The Palms
- Tides at Bridgestone Square
- Vantage View
- Vue Residences
- W Fort Lauderdale
- Hallandale Beach
- Hollywood Beach
- Key Biscayne
- Las Olas
- Miami Beach
- 57 Ocean
- Akoya
- Aquasol
- Arlen Beach
- Bath Club
- Bel Aire on the Ocean
- Blue and Green Diamond (2)
- Caribbean
- Carriage Club
- Carriage House
- Carillon Miami Beach
- Castle Beach Club
- Club Atlantis
- Edition Residences
- Eden House
- Faena House
- Fifty Six-Sixty Collins
- Fontainbleau Sorrento
- Fontainbleau Tresor
- Grand View
- Imperial House
- La Gorce Palace
- L`Excellence
- Maison Grande
- Mar del Plata
- MEi Miami Beach
- Mirasol Ocean Towers
- Monaco Residences
- Mosaic
- Oceanside Plaza
- Pavilion
- Peloro
- Ritz Carlton Miami Beach
- Seacoast 5151
- Seacoast 5700
- Terra Beachside
- The Alexander
- Triton Tower
- 5600 Collins
- Midtown/Wynwood
- North Bay Village
- South Beach
- 1500 Ocean Drive
- 1 Hotel & Homes
- 321 OCEAN
- Apogee
- Bentley Bay
- Capri South Beach
- Continuum South
- Continuum North
- Cosmopolitan
- Flamingo South Beach
- Floridian
- Icon South Beach
- il Villagio
- Marea
- Monad Terrace
- Mondrian South Beach
- Murano At Portofino
- Murano Grande
- Ocean House
- One Ocean
- Portofino Tower
- Roney Palace
- Setai
- South Bay Club
- South Pointe Tower
- Sunset Harbour
- Waverly South Beach
- W South Beach
- Yacht Club
- Sunny Isles Beach
- 400 Sunny Isles
- Acqualina
- Arlen House (3)
- Armani Tower
- Chateau Beach
- Estates at Acqualina
- Jade Beach
- Jade Ocean
- Jade Signature
- King David
- La Perla
- Mansions at Acqualina
- Marenas Resort
- Millennium
- Muse Residences
- Ocean One
- Ocean Two
- Ocean Three
- Ocean Four
- Oceania (5)
- Ocean Reserve
- Ocean View (2)
- Parque Towers
- Pinnacle
- Porsche Design Tower
- Porto Bellagio
- Regalia
- Ritz Carlton Residences
- Sands Pointe
- Sayan
- Sole on the Ocean
- St Tropez
- Trump International
- Trump Palace
- Trump Royale
- Trump Towers (3)
- Turnberry Ocean Club
- Turnberry Ocean Colony
- Winston Towers (7)
- Surfside
- West Palm Beach
- Williams Island
- Aventura
- Single Family Homes
- New Developments
- 1428 Brickell
- 160 Marina Bay
- 2200 Brickell
- 501 First Residences
- 600 Miami WorldCenter
- 72 Park Miami Beach
- Alana Bay Harbor
- Alba Palm Beach
- Aria Reserve
- Aston Martin Residences
- Aurora
- Baccarat Residences
- Bay Harbor Towers
- Bentley Residences
- Casa Bella Residences
- Cipriani Residences
- Continuum
- Cove Miami
- Diesel Wynwood
- Domus Flats
- E11EVEN Beyond
- E11EVEN Residences
- Edge House
- EDITION Residences
- ELLA Miami Beach
- Five Park
- Gale Miami Residences
- HUB Miami Residences
- Icon Beach Hollywood
- JEM Residences
- La Baia
- La Mare Regency
- La Mare Signature
- Legacy Residences Miami
- Lofty Brickell
- Lotus Edge
- Mandarin Oriental Miami
- Mercedes-Benz Places
- Missoni Baia
- Mr C Residences
- Natiivo by Airbnb
- Natiivo Fort Lauderdale
- NEXO Residences
- NoMad Wynwood
- Oasis Hallandale
- Okan Tower
- Onda Residences
- One Park Tower
- ORA by Casa Tua
- Origin Residences
- Pagani Residences
- Palma Miami Beach
- Perigon Miami Beach
- Ritz Carlton Pompano
- Rivage Bal Harbour
- River District 14
- Sage Fort Lauderdale
- Selene Fort Lauderdale
- Shell Bay Residences
- Shoma Bay
- Sixth & Rio
- Smart Brickell Luxe
- St Regis Miami
- St Regis Sunny Isles
- Surf Row Residences
- The Crosby
- The Standard Residences
- The Well
- Vida Residences
- Villa Miami
- Village Coral Gables
- Vita at Grove Isle
- Waldorf Astoria Miami
- West Eleventh
- Commercial
A11552659, Home in Pinecrest for Sale
11750 SW 68th Ct, Pinecrest, FL, 33156
6Beds
7.5 Baths
7,255 ft2 (674 m2)
Lot Size 39,204 ft2 (3,642 m2)
Listed on: Mar 19, 2024
Days on Market: 49
Description
Welcome to this two-story haven designed by Ramon Pacheco, where spacious layout invite exploration. The kitchen, distinct from the dining area, tempts with culinary delights. Discover a discreetly connected home office leading to a hidden custom wine cellar for added enjoyment. Further exploration reveals a movie rm, exercise rm, and additional entertainment space. Upstairs find a secondary family rm, grand primary suite and 3 secondary ensuite rms. Step outside to paradise indulging with great amenities such as in ground trampoline, basketball court, mini-golf area, and koi pond. This home features a grand pool with a thrilling slide promises an exhilarating plunge surrounded by water features, leading to a summer gazebo with built-in kitchen and relaxation area invite al fresco dining.A11552659 Condo # for Sale in Pinecrest, Pinecrest
-
Listed on:
Mar 19, 2024 -
Days on Market:
49 -
Taxes:
$34,222 per year -
Tax Year:
2023 -
Year Built:
2016 -
Occupancy:
n/a
Parking:
Garage Spaces
3Open Parking
YesCovered Spaces
3Parking Features
Circular Driveway, Driveway, OtherCarport Spaces
0
Interior:
Flooring
Marble, OtherAppliances
Dishwasher, Dryer, Refrigerator, WasherCooling
Central AirHeating
CentralInterior Features
First Floor Entry, Second Floor Entry, Built-in Features, Closet Cabinetry, Cooking Island, French Doors, Pantry, Den/Library/Office, Media Room
Exterior:
View
NoneArchitectural Style
Attached, Two StoryConstruction Materials
Concrete Block With Brick, CBS ConstructionExterior Features
Barbeque, Built-In Grill, Lighting, Tennis Court(s)Patio And Porch Features
Open PorchDirection Faces
EastPool Features
In GroundRoof
Flat Tile
Community:
Subdivision Name
OAKRIDGE ESTATES SEC 2Typeof Association
OtherAssociation Fee
0Community Features
Bar, Exercise Room, Game Room, Golf Equity Included, None
LOT:
Lot Features
1/2 To Less Than 3/4 Acre LotLot Size Square Feet
39,204Lot Size Units
Square Feet
Description
Welcome to this two-story haven designed by Ramon Pacheco, where spacious layout invite exploration. The kitchen, distinct from the dining area, tempts with culinary delights. Discover a discreetly connected home office leading to a hidden custom wine cellar for added enjoyment. Further exploration reveals a movie rm, exercise rm, and additional entertainment space. Upstairs find a secondary family rm, grand primary suite and 3 secondary ensuite rms. Step outside to paradise indulging with great amenities such as in ground trampoline, basketball court, mini-golf area, and koi pond. This home features a grand pool with a thrilling slide promises an exhilarating plunge surrounded by water features, leading to a summer gazebo with built-in kitchen and relaxation area invite al fresco dining.Any questions about Pinecrest?
Contact our Pinecrest Real Estate Specialist today.
Contact our Pinecrest Real Estate Specialist today.
 Advanced Search
Advanced Search _MR_VIEW_MY_SHORTLIST
_MR_VIEW_MY_SHORTLIST