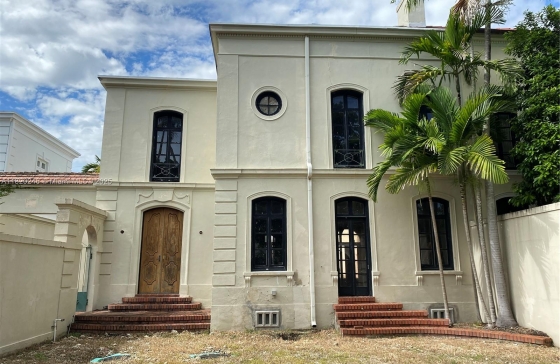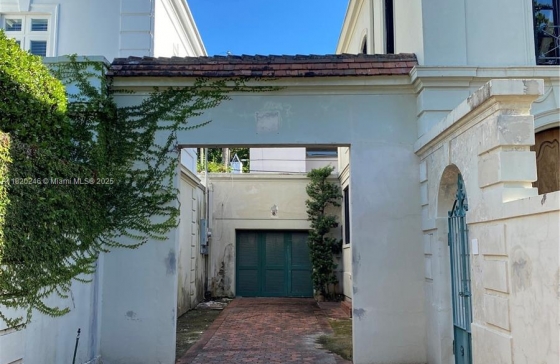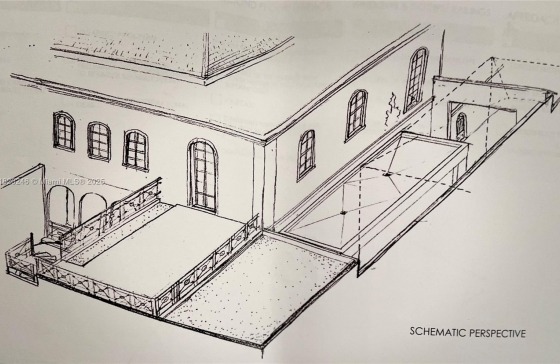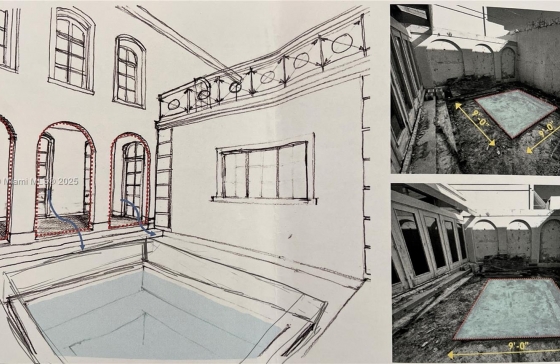- Condominiums
- Aventura
- Admirals Port
- Alaqua
- Artech
- Atlantic at the Point (3)
- Atrium
- Aventi
- Aventura Isles
- Aventura Marina
- Aventura ParkSquare
- Commodore Plaza
- Delvista Towers
- Del Prado
- EastSide at Aventura
- Echo Aventura
- Eldorado Towers
- Flamenco
- Hamptons South
- Hamptons West
- Harborside Waterways
- Harbor Towers
- Hidden Bay
- Landmark
- Marina Palms
- Marina Tower
- Mystic Pointe (6)
- One Island Place
- Parc Central
- Peninsula
- Peninsula Two
- Porto Vita
- Portsview at Waterway
- Terraces at Turnberry
- The Harbour
- The Parc at Turnberry
- The Point (2)
- Turnberry Isle
- Turnberry on the Green
- Turnberry Towers
- Turnberry Village
- Uptown Marina Lofts
- Venture
- Waterview
- Yacht Club at Aventura
- 3030 Aventura
- Bal Harbour
- Bay Harbor Islands
- Boca Raton
- 200 EAST
- 5 PALMS
- Addison on the Ocean
- Akoya Boca West
- Alina Residences
- Aragon
- Boca Grand
- Boca Inlet
- Carlton
- Chalfonte
- Cloister Beach Towers
- Cloister Del Mar
- Excelsior
- Lake House South
- Luxuria
- Mandarin Oriental Boca
- Marbella
- Meridian
- Mizner Court
- Mizner Grand
- Mizner Tower
- Ocean Reef Towers
- Ocean Towers
- One Thousand Ocean
- Palmetto Place
- Placide
- Royal Palm Residences
- Presidential Place
- Sabal Point
- Sabal Shores
- Sea Ranch Club
- Stratford Arms
- Three Thousand
- Tower 155
- Townsend Place
- Villa Magna
- Whitehall
- Brickell
- 1010 Brickell
- 1060 Brickell
- 1100 Millecento
- 500 Brickell
- Atlantis on Brickell
- Axis on Brickell
- Bayshore Place
- Brickell Bay Club
- Brickell Bay Tower
- Brickell City Centre (2)
- Brickell Harbour
- Brickell Heights (2)
- Brickell House
- Brickell on the River (2)
- Brickell Place
- Brickell Townhouse
- Bristol Tower
- Club at Brickell
- Costa Bella
- Echo Brickell
- Emerald at Brickell
- Flatiron Brickell
- Four Ambassadors
- Four Seasons
- Icon Brickell (3)
- Imperial at Brickell
- Infinity at Brickell
- Jade Residences
- Latitude on the River
- Mark on Brickell
- My Brickell
- NINE at Mary Brickell
- Palace on Brickell
- Panorama Tower
- Sail on Brickell
- Santa Maria
- Skyline on Brickell
- SLS Brickell
- SLS LUX
- Solaris
- The Bond
- The Plaza on Brickell (2)
- UNA Residences
- Villa Regina
- Brickell Key
- Coconut Grove
- Coral Gables
- Downtown Miami
- Edgewater
- 1800 Biscayne Plaza
- 1800 Club
- 23 Biscayne Bay
- 26 Edgewater
- Aria on the Bay
- Bay House
- Biscayne Beach
- Blue on the Bay
- Canvas
- Cite
- City 24
- Crimson
- Elysee Miami
- Gallery Art
- Icon Bay
- Missoni Baia
- New Wave
- Onyx on the Bay
- Opera Tower
- Paraiso District (4)
- Paramount Bay
- Platinum
- Quadro
- Quantum on the Bay
- Star Lofts
- The Grand
- Watermarc Biscayne Bay
- Fisher Island
- Fort Lauderdale Beach
- AquaBlu
- Atlantic Hotel Condo
- Auberge Beach Residences
- Coconut Grove Residences
- Gale Residences
- Four Seasons
- Hilton Q Club
- Jackson Tower
- L`Ambiance Beach
- Las Olas Beach Club
- L`Hermitage
- Le Club International
- Ocean Resort Residences
- Ocean Riviera
- Paramount Fort Lauderdale
- Port Condo
- Ritz Carlton Fort Lauderdale
- Riva
- Royal Ambassador
- Sapphire Fort Lauderdale
- Shore Club Towers
- Southpoint
- The Palms
- Tides at Bridgestone Square
- Vantage View
- Vue Residences
- W Fort Lauderdale
- Hallandale Beach
- Hollywood Beach
- Key Biscayne
- Las Olas
- Miami Beach
- 57 Ocean
- Akoya
- 6000 Indian Creek
- Aquasol
- Arlen Beach
- Bath Club
- Bel Aire on the Ocean
- Blue and Green Diamond (2)
- Burleigh House
- Caribbean
- Capobella
- Carriage Club
- Carriage House
- Carillon Miami Beach
- Casablanca
- Castle Beach Club
- Club Atlantis
- Corinthian
- Edition Residences
- Crystal House
- Eden House
- Faena House
- Fifty Six-Sixty Collins
- Fontainbleau Sorrento
- Fontainbleau Tresor
- Grand View
- Imperial House
- La Gorce Palace
- Le Trianon
- L`Excellence
- Maison Grande
- Mar del Plata
- MEi Miami Beach
- Mirasol Ocean Towers
- Monaco Residences
- Mosaic
- Nautica
- Oceanside Plaza
- Pavilion
- Peloro
- Ritz Carlton Miami Beach
- Seacoast 5151
- Seacoast 5700
- Seacoast Rental Suites
- Sterling
- St Tropez Ocean
- Terra Beachside
- The Alexander
- Tower House
- Triton Tower
- 5600 Collins
- Villa Di Mare
- Midtown/Wynwood
- North Bay Village
- Pompano Beach
- Admiralty Towers
- Aristocrat
- Bermuda House
- Century Plaza
- Claridge
- Criterion
- Emerald Tower
- Jamaica House
- Luna Ocean Residences
- Nobel Point
- Ocean Monarch
- Parliament House
- Plaza at Oceanside
- Pompano Aegean
- Pompano Beach Club
- Pompano Atlantis
- Renaissance Pompano
- Sabbia Beach
- Salato Residences
- Sea Monarch
- Silver Thatch
- Solemar
- Sonata Beach Club
- The Pointe
- Ritz Carlton Pompano
- Waldorf Astoria Pompano
- South Beach
- 1500 Ocean Drive
- 1 Hotel & Homes
- 321 OCEAN
- Apogee
- Bayview Terrace
- Bentley Bay
- Capri South Beach
- Continuum North
- Continuum South
- Cosmopolitan
- Flamingo South Beach
- Five Park
- Floridian
- Icon South Beach
- il Villagio
- Marea
- Mirador North
- Mirador South
- Monad Terrace
- Mondrian South Beach
- Murano At Portofino
- Murano Grande
- Ocean House
- One Ocean
- Portofino Tower
- Roney Palace
- Setai
- South Bay Club
- South Pointe Tower
- Sunset Harbour
- Waverly South Beach
- W South Beach
- Yacht Club
- Sunny Isles Beach
- 400 Sunny Isles
- Acqualina
- Arlen House (3)
- Armani Tower
- Aurora Residences
- Chateau Beach
- Estates at Acqualina
- Florida Ocean Club
- Jade Beach
- Jade Ocean
- Jade Signature
- King David
- La Perla
- Mansions at Acqualina
- Marenas Resort
- Millennium
- Muse Residences
- Ocean Four
- Oceania (5)
- Ocean One
- Ocean Point Beach Club
- Ocean Reserve
- Ocean Three
- Ocean Two
- Ocean View (2)
- Parque Towers
- Pinnacle
- Porsche Design Tower
- Poinciana Island
- Porto Bellagio
- Ramada Marco Polo
- Regalia
- Ritz Carlton Residences
- Sands Pointe
- Sayan
- Sole on the Ocean
- St Tropez
- Trump International
- Trump Palace
- Trump Royale
- Trump Towers (3)
- Turnberry Ocean Club
- Turnberry Ocean Colony
- Winston Towers (7)
- Surfside
- West Palm Beach
- 3550 South Ocean
- 610 Clematis
- Bellaria
- Bristol Palm Beach
- Carlton Place
- City Palms
- CityPlace South
- Enclave of Palm Beach
- Esplanade Grande
- Flagler Landing
- Forte on Flagler
- Halcyon
- Jefferson Park
- La Clara
- Ocean Towers
- One City Plaza
- One Royal Palm Way
- One Watermark Place
- Palm Beach Biltmore
- Palm Beach House
- Placido Mar
- Rapallo
- Trump Plaza
- Sun & Surf
- Two City Plaza
- Two North Breakers Row
- Waterview Towers
- Williams Island
- Aventura
- Single Family Homes
- New Developments
- 14 ROC Miami
- 1428 Brickell
- 2200 Brickell
- 3000 Waterside
- 501 First Residences
- 600 Miami WorldCenter
- 72 Park Miami Beach
- 7200 Collins
- Aileron Residences
- Alana Bay Harbor
- Alba Palm Beach
- Andare Residences
- Aria Reserve
- Armani Casa Pompano
- Avenia Aventura
- Baccarat Residences
- Bay Harbor Towers
- Bentley Residences
- Bungalow East
- Casa Bella Residences
- Cavalli Residences
- Cipriani Residences
- Continuum
- Cove Miami
- Diesel Wynwood
- Dolce Gabbana Brickell
- Domus Flats
- E11EVEN Beyond
- E11EVEN Residences
- Edge House
- EDITION Residences
- ELLA Miami Beach
- Faena Residences
- Gale Miami Residences
- Glass House Boca Raton
- HUB Miami Residences
- Icon Beach Hollywood
- JEM Residences
- La Baia
- La Mare Regency
- La Mare Signature
- Legacy Residences Miami
- Lofty Brickell
- Lotus Edge
- Mandarin Oriental Miami
- Mercedes-Benz Places
- Miami Tropic Residences
- Midtown Park
- Natiivo Fort Lauderdale
- NEXO Residences
- NoMad Wynwood
- Oasis Hallandale
- Ocean House Surfside
- Okan Tower
- Olara West Palm Beach
- Ombelle Ft Lauderdale
- Onda Residences
- ONE Hollywood Residence
- One Park Tower
- One Twenty Brickell
- ONE W12
- ORA by Casa Tua
- Origin Residences
- Pagani Residences
- Palma Miami Beach
- Perigon Miami Beach
- Ponce Park Coral Gables
- Ritz Carlton Palm Beach
- Ritz Carlton Pompano
- Ritz Carlton South Beach
- Rivage Bal Harbour
- River District 14
- Rose Wynwood
- Rosewood Residences
- Sage Fort Lauderdale
- Salato Pompano Beach
- Selene Fort Lauderdale
- Shell Bay Residences
- Shoma Bay
- Six Fisher Island
- Sixth & Rio
- Smart Brickell Luxe
- Solana Bay
- Somi Walk
- St Regis Miami
- St Regis Sunny Isles
- Surf House
- Surf Row Residences
- The Crosby
- The Delmore Surfside
- The Rider
- The Standard Brickell
- The Standard Residences
- The Well
- Viceroy Aventura
- Viceroy Brickell
- Viceroy Fort Lauderdale
- Vida Residences
- Villa Miami
- Village Coral Gables
- Vita at Grove Isle
- W Pompano Beach
- Waldorf Astoria Miami
- Waldorf Astoria Pompano
- West Eleventh
- Commercial
A11820246, Home in Coral Gables for Sale
1021 Hardee Rd, Coral Gables, FL, 33146
4Beds
3.5 Baths
3,142 ft2 (292 m2)
Lot Size 5,000 ft2 (465 m2)
Listed on: Jun 16, 2025
Days on Market: 41
Description
The First Historic French City village home with Approved Structural Plans with Hambro joist system, concrete masonry & steel connections (special inspector required). A Variance, new construction of 272 carport, total LA 3,382 SF., plunge pool, flat roof terrace w/ spiral staircase to interior courtyard. Property Sold As Is, with approved full set of architectural, structural, electrical/plumbing, mechanical, landscaping plans. New owner to complete construction of home. Completed work to Date, installed new septic tank & drain field, underground electrical service conduits from utility pole to property, rebar/ concrete fill exterior walls, new interior support columns, sections of ground floor foundation completed. Master & Roofing Permits TransferableA11820246 Condo # for Sale in Coral Gables, Coral Gables
-
Listed on:
Jun 16, 2025 -
Days on Market:
41 -
Taxes:
$27,604 per year -
Tax Year:
2025 -
Year Built:
1925 -
Occupancy:
n/a
Parking:
Garage Spaces
0Open Parking
YesCovered Spaces
1Parking Features
Detached Carport, Covered, Driveway, Guest, No Rv/Boats, No Trucks/TrailersCarport Spaces
1
Interior:
Flooring
OtherAppliances
Other Equipment/AppliancesCooling
OtherHeating
Gas, OtherInterior Features
Vaulted Ceiling(s), Garage Converted, Maid/In-Law Quarters
Exterior:
Property Condition
Under ConstructionView
Garden, PoolArchitectural Style
Attached, Two Story, OtherConstruction Materials
Frame, Metal ConstructionExterior Features
Open BalconyPatio And Porch Features
Open Balcony, Open PorchDirection Faces
SouthPool Features
OtherRoof
Concrete, Flat Tile, Flat Roof With Facade Front
Community:
Subdivision Name
CORAL GABLES RIVIERA SECTypeof Association
NoneCommunity Features
None
LOT:
Lot Features
Less Than 1/4 Acre LotLot Size Square Feet
5,000Lot Size Units
Square FeetOther Structures
Extra Building/Shed
Description
The First Historic French City village home with Approved Structural Plans with Hambro joist system, concrete masonry & steel connections (special inspector required). A Variance, new construction of 272 carport, total LA 3,382 SF., plunge pool, flat roof terrace w/ spiral staircase to interior courtyard. Property Sold As Is, with approved full set of architectural, structural, electrical/plumbing, mechanical, landscaping plans. New owner to complete construction of home. Completed work to Date, installed new septic tank & drain field, underground electrical service conduits from utility pole to property, rebar/ concrete fill exterior walls, new interior support columns, sections of ground floor foundation completed. Master & Roofing Permits TransferableAny questions about Coral Gables?
Contact our Coral Gables Real Estate Specialist today.
Contact our Coral Gables Real Estate Specialist today.
 Advanced Search
Advanced Search _MR_VIEW_MY_SHORTLIST
_MR_VIEW_MY_SHORTLIST


