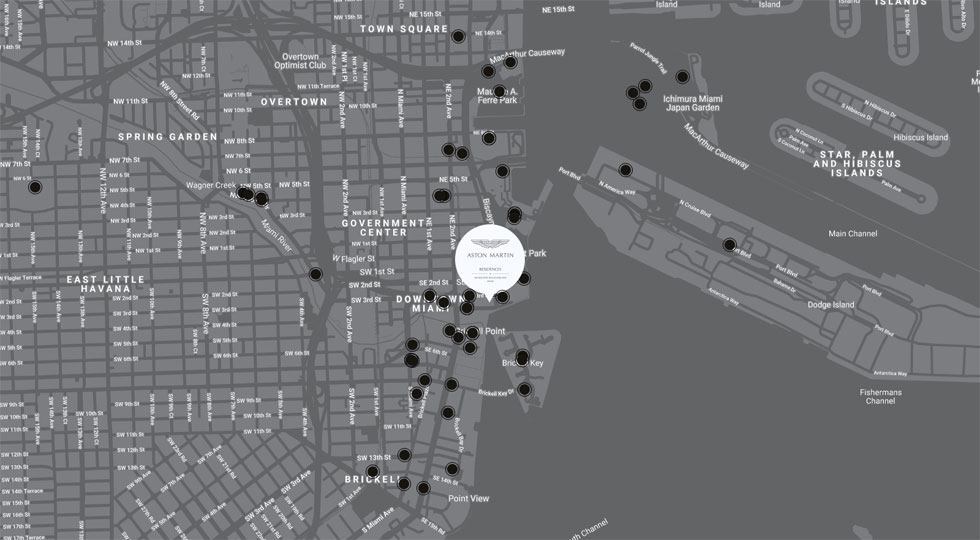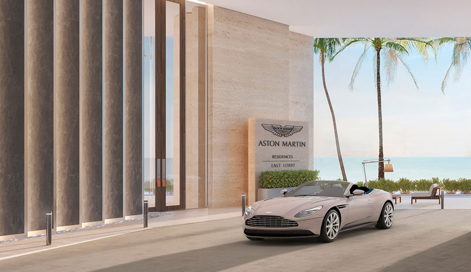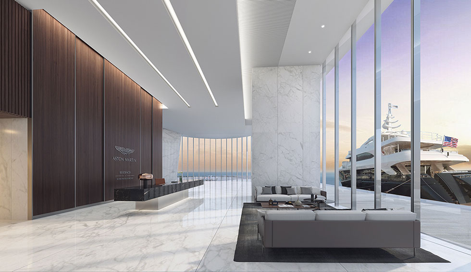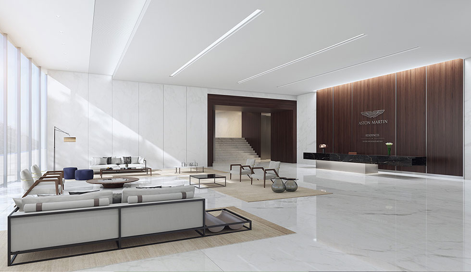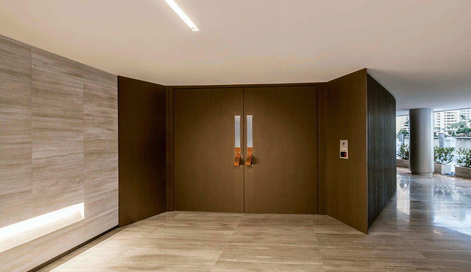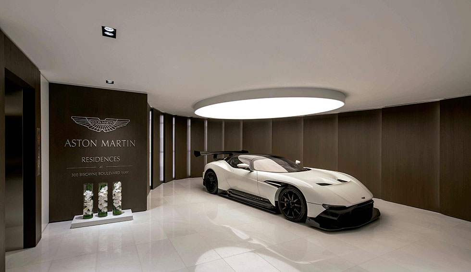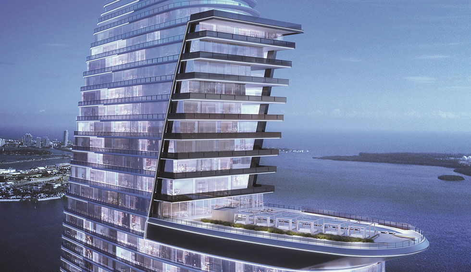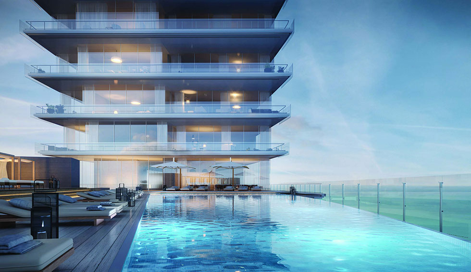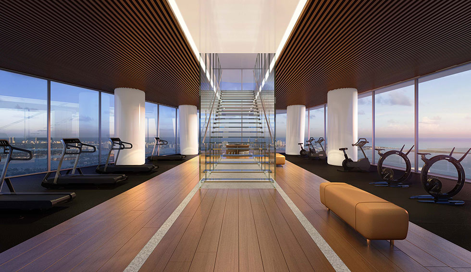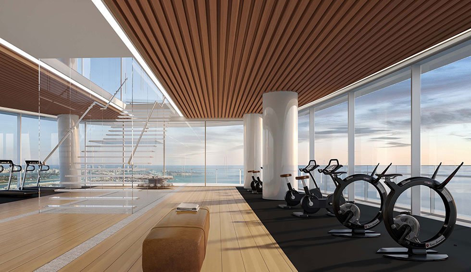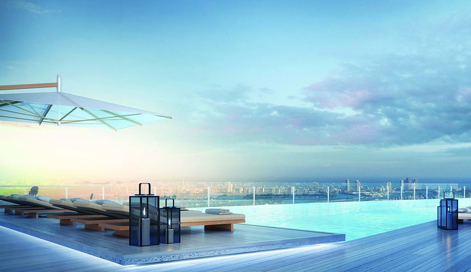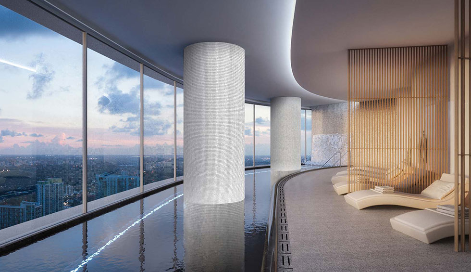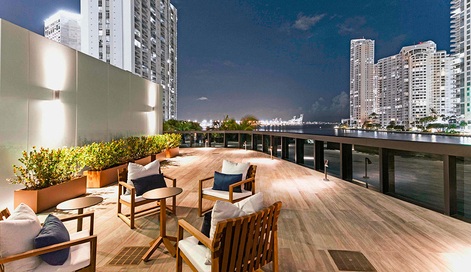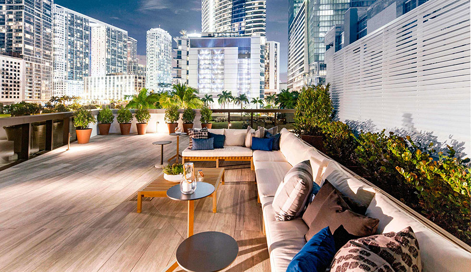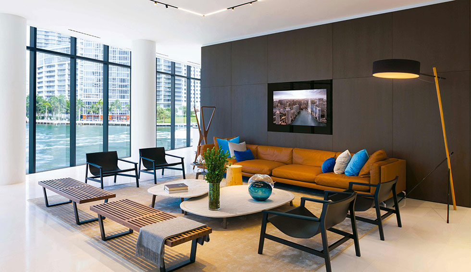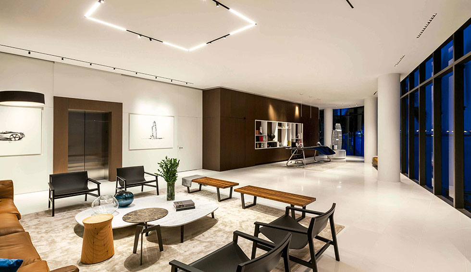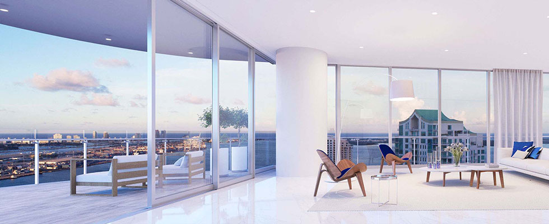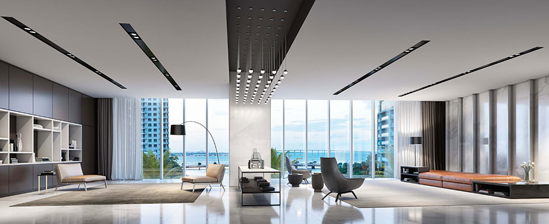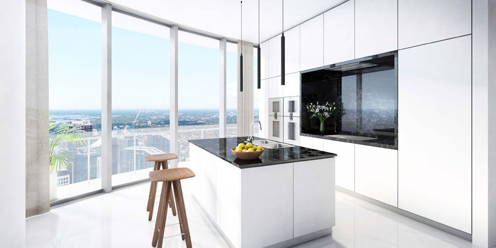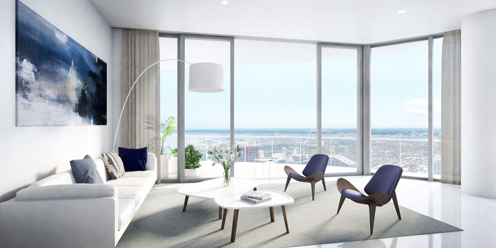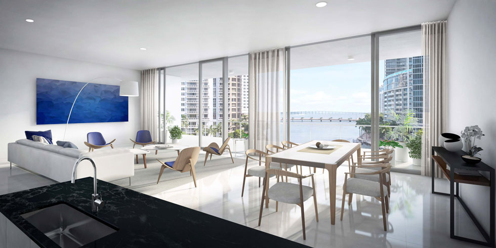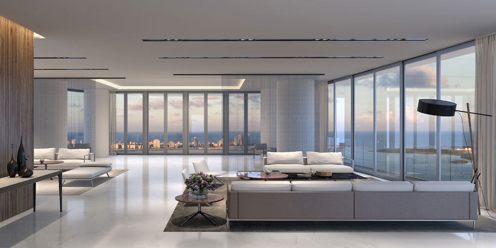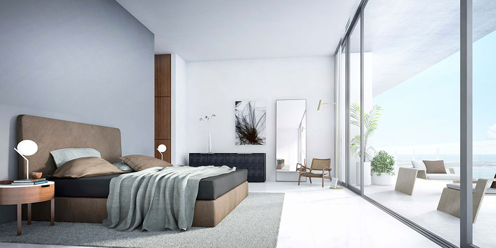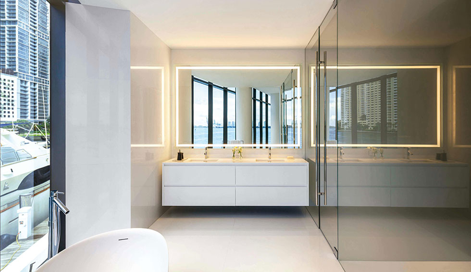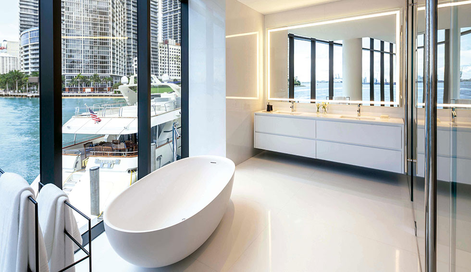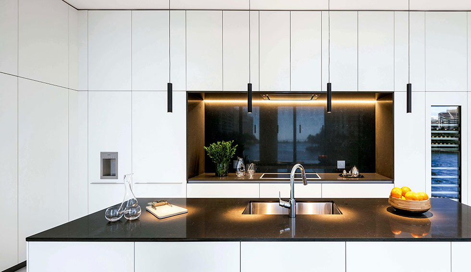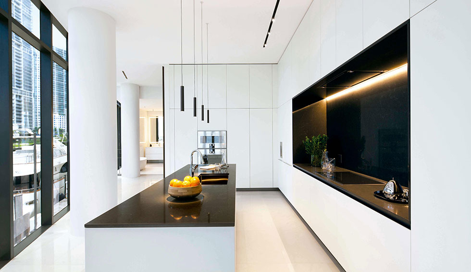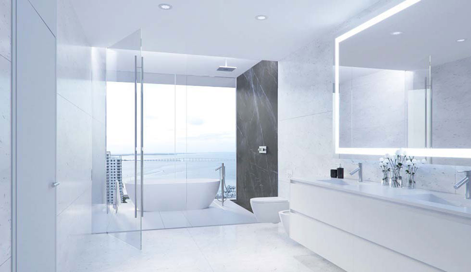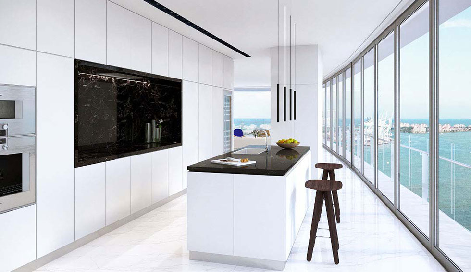- Condominiums
- Aventura
- Admirals Port
- Alaqua
- Artech
- Atlantic at the Point (3)
- Atrium
- Aventi
- Aventura Isles
- Aventura Marina
- Aventura ParkSquare
- Commodore Plaza
- Delvista Towers
- Del Prado
- EastSide at Aventura
- Echo Aventura
- Eldorado Towers
- Flamenco
- Hamptons South
- Hamptons West
- Harborside Waterways
- Harbor Towers
- Hidden Bay
- Landmark
- Marina Palms
- Marina Tower
- Mystic Pointe (6)
- One Island Place
- Parc Central
- Peninsula
- Peninsula Two
- Porto Vita
- Portsview at Waterway
- Terraces at Turnberry
- The Harbour
- The Parc at Turnberry
- The Point (2)
- Turnberry Isle
- Turnberry on the Green
- Turnberry Towers
- Turnberry Village
- Uptown Marina Lofts
- Venture
- Waterview
- Yacht Club at Aventura
- 3030 Aventura
- Bal Harbour
- Bay Harbor Islands
- Alana Bay Harbor
- 9900 West
- Blair House
- Bay Harbor Club
- Bay Harbor One
- Bay Harborview
- Belmont
- Bijou Bay Harbor
- Caravelle
- Carroll Walk
- Guildford
- Island Manor
- Island Pointe
- KAI at Bay Harbor
- Le Jardin Residences
- London Towers
- Onda Residences
- One Bay Harbor
- O Residence
- Pearl House
- Riva Bay Harbor
- Sereno Residences
- St Regis Apartments
- The Ivory
- The Palms
- Boca Raton
- 200 EAST
- 5 PALMS
- Addison on the Ocean
- Akoya Boca West
- Alina Residences
- Aragon
- Boca Grand
- Boca Inlet
- Carlton
- Chalfonte
- Cloister Beach Towers
- Cloister Del Mar
- Excelsior
- Lake House South
- Luxuria
- Mandarin Oriental Boca
- Marbella
- Meridian
- Mizner Court
- Mizner Grand
- Mizner Tower
- Ocean Reef Towers
- Ocean Towers
- One Thousand Ocean
- Palmetto Place
- Placide
- Royal Palm Residences
- Presidential Place
- Sabal Point
- Sabal Shores
- Sea Ranch Club
- Stratford Arms
- Three Thousand
- Tower 155
- Townsend Place
- Whitehall
- Brickell
- 1010 Brickell
- 1060 Brickell
- 1100 Millecento
- 500 Brickell
- Atlantis on Brickell
- Axis on Brickell
- Bayshore Place
- Brickell Bay Club
- Brickell Bay Tower
- Brickell City Centre (2)
- Brickell Harbour
- Brickell Heights (2)
- Brickell House
- Brickell on the River (2)
- Brickell Place
- Brickell Ten
- Bristol Tower
- Brickell Townhouse
- Club at Brickell
- Costa Bella
- Echo Brickell
- Emerald at Brickell
- Flatiron Brickell
- Fortune House
- Four Ambassadors
- Four Seasons
- Icon Brickell (3)
- Imperial at Brickell
- Infinity at Brickell
- Jade Residences
- Latitude on the River
- Mark on Brickell
- My Brickell
- NINE at Mary Brickell
- ORA by Casa Tua
- Palace on Brickell
- Panorama Tower
- Sail on Brickell
- Santa Maria
- Skyline on Brickell
- SLS Brickell
- SLS LUX
- Solaris
- The Bond
- The Plaza on Brickell (2)
- UNA Residences
- Villa Regina
- Vue at Brickell
- Brickell Key
- Coconut Grove
- Coral Gables
- Downtown Miami
- Edgewater
- 1800 Biscayne Plaza
- 1800 Club
- 23 Biscayne Bay
- 26 Edgewater
- Aria on the Bay
- Bay House
- Biscayne Beach
- Blue on the Bay
- Canvas
- Cite
- City 24
- Charter Club
- Crimson
- Elysee Miami
- Gallery Art
- Icon Bay
- Missoni Baia
- New Wave
- Onyx on the Bay
- Opera Tower
- Paraiso District (4)
- Paramount Bay
- Platinum
- Quadro
- Quantum on the Bay
- Star Lofts
- The Grand
- Watermarc Biscayne Bay
- Fisher Island
- Fort Lauderdale Beach
- AquaBlu
- Atlantic Hotel Condo
- Auberge Beach Residences
- Coconut Grove Residences
- Commodore
- Tiffany House
- Four Seasons
- Fountainhead
- Galleon
- Galt Ocean Club
- Galt Towers
- Hilton Q Club
- Jackson Tower
- L`Ambiance Beach
- Las Olas Beach Club
- L`Hermitage
- Le Club International
- Ocean Club
- Ocean Manor
- Ocean Resort Residences
- Ocean Riviera
- Ocean Summit
- Paramount Fort Lauderdale
- Plaza East
- Playa del Mar
- Playa del Sol
- Plaza South
- Port Condo
- Regency South
- Regency Tower
- Ritz Carlton Fort Lauderdale
- Riva
- Royal Ambassador
- Sapphire Fort Lauderdale
- Shore Club Towers
- Southpoint
- The Palms
- Tides at Bridgeside Square
- Vantage View
- Vue Residences
- W Fort Lauderdale
- Hallandale Beach
- Highland Beach
- 3200 South Ocean
- 45 Ocean
- Aberdeen Arms
- Ambassadors
- Braemar Isle
- Carron House
- Casuarina
- Clarendon
- Coronado
- Dalton Place
- Highland Beach Club
- Highlands Place
- Le Sanctuaire
- Ocean Dunes
- Ocean Pines
- Ocean Terrace
- Penthouse Highlands
- Penthouse Towers
- Seagate of Highland
- Toscana
- Townhouses Highland Beach
- Trafalgar
- Villa Costa
- Villa Magna
- Villa Mare
- Villa Nova
- Hollywood Beach
- Alexander Towers
- Apogee Beach
- Aquarius
- Circ Residences
- Costa Hollywood
- Diplomat Residences
- Hallmark of Hollywood
- Hyde Beach
- HYDE Beach House
- Ocean Palms
- Quadomain (4)
- Renaissance
- Residences on Hollywood
- Sage Beach
- Sea Air Towers
- Sian Ocean Residences
- The Wave
- Tides
- Trump Hollywood
- Villas Of Positano
- Key Biscayne
- Las Olas
- Miami Beach
- 57 Ocean
- Akoya
- 6000 Indian Creek
- Aquasol
- Arlen Beach
- Bath Club
- Bel Aire on the Ocean
- Blue and Green Diamond (2)
- Burleigh House
- Caribbean
- Capobella
- Carriage Club
- Carriage House
- Carillon Miami Beach
- Casablanca
- Castle Beach Club
- Club Atlantis
- Corinthian
- Crystal House
- Edition Residences
- Eden House
- Faena House
- Fifty Six-Sixty Collins
- Fontainbleau Sorrento
- Fontainbleau Tresor
- Grand View
- Imperial House
- King Cole
- La Gorce Palace
- Le Trianon
- L`Excellence
- Maison Grande
- Mar del Plata
- MEi Miami Beach
- Mirasol Ocean Towers
- Monaco Residences
- Mosaic
- Nautica
- Oceanfront Plaza
- Oceanside Plaza
- Pavilion
- Peloro
- Ritz Carlton Miami Beach
- Seacoast 5151
- Seacoast 5700
- Seacoast Rental Suites
- Sterling
- St Tropez Ocean
- Terra Beachside
- The Alexander
- Tower House
- Triton Tower
- 5600 Collins
- Villa Di Mare
- Midtown/Wynwood
- North Bay Village
- Pompano Beach
- Admiralty Towers
- Aristocrat
- Bermuda House
- Century Plaza
- Claridge
- Criterion
- Emerald Tower
- Jamaica House
- Luna Ocean Residences
- Nobel Point
- Ocean Monarch
- Parliament House
- Plaza at Oceanside
- Pompano Aegean
- Pompano Beach Club
- Pompano Atlantis
- Renaissance Pompano
- Sabbia Beach
- Salato Residences
- Sea Monarch
- Silver Thatch
- Solemar
- Sonata Beach Club
- The Pointe
- Ritz Carlton Pompano
- Waldorf Astoria Pompano
- South Beach
- 1500 Ocean Drive
- 1 Hotel & Homes
- 321 OCEAN
- Apogee
- Bayview Terrace
- Bentley Bay
- Capri South Beach
- Continuum North
- Continuum South
- Cosmopolitan
- Flamingo South Beach
- Five Park
- Floridian
- Icon South Beach
- il Villagio
- Mirador North
- Mirador South
- Monad Terrace
- Mondrian South Beach
- Murano At Portofino
- Murano Grande
- Ocean House
- One Ocean
- Portofino Tower
- Roney Palace
- Setai
- South Bay Club
- South Pointe Tower
- Sunset Harbour
- Waverly South Beach
- W South Beach
- Yacht Club
- Sunny Isles Beach
- 400 Sunny Isles
- Acqualina
- Arlen House (3)
- Armani Tower
- Aurora Residences
- Chateau Beach
- Estates at Acqualina
- Florida Ocean Club
- Jade Beach
- Jade Ocean
- Jade Signature
- King David
- La Perla
- Mansions at Acqualina
- Marenas Resort
- Millennium
- Muse Residences
- Ocean Four
- Oceania (5)
- Ocean One
- Ocean Point Beach Club
- Ocean Reserve
- Ocean Three
- Ocean Two
- Ocean View (2)
- Parque Towers
- Pinnacle
- Plaza of the Americas
- Porsche Design Tower
- Poinciana Island
- Porto Bellagio
- Ramada Marco Polo
- Regalia
- Ritz Carlton Residences
- Sands Pointe
- Sayan
- Sole on the Ocean
- St Tropez
- Trump International
- Trump Palace
- Trump Royale
- Trump Towers (3)
- Turnberry Ocean Club
- Turnberry Ocean Colony
- Winston Towers (7)
- Surfside
- West Palm Beach
- 3550 South Ocean
- 610 Clematis
- Bellaria
- Bristol Palm Beach
- Carlton Place
- City Palms
- CityPlace South
- Enclave of Palm Beach
- Esplanade Grande
- Flagler Landing
- Forte on Flagler
- Halcyon
- Jefferson Park
- La Clara
- Ocean Towers
- One City Plaza
- One Royal Palm Way
- One Watermark Place
- Palm Beach Biltmore
- Palm Beach House
- Placido Mar
- Rapallo
- Trump Plaza
- Sun & Surf
- Two City Plaza
- Two North Breakers Row
- Waterview Towers
- Williams Island
- Aventura
- Single Family Homes
- New Developments
- 14 ROC Miami
- 1428 Brickell
- 2200 Brickell
- 3000 Waterside
- 501 First Residences
- 600 Miami WorldCenter
- 72 Carlyle
- 72 Park Miami Beach
- 7200 Collins
- Aileron Residences
- Alana Bay Harbor
- Alba Palm Beach
- Andare Residences
- Aria Reserve
- Armani Casa Pompano
- Avenia Aventura
- Baccarat Residences
- Bay Harbor Towers
- Bentley Residences
- Bungalow East
- Casa Bella Residences
- Cipriani Residences
- Continuum
- Cove Miami
- Diesel Wynwood
- Dolce Gabbana Brickell
- Domus Flats
- E11EVEN Beyond
- E11EVEN Residences
- Edge House
- EDITION Residences
- ELLA Miami Beach
- Faena Residences
- Gale Miami Residences
- Glass House Boca Raton
- Hollywood Moon
- HUB Miami Residences
- Icon Beach Hollywood
- JEM Residences
- La Baia
- La Mare Regency
- La Mare Signature
- Legacy Residences Miami
- Lofty Brickell
- Lotus Edge
- Mandarin Oriental Miami
- Mercedes-Benz Places
- Miami Tropic Residences
- Midtown Park
- Natiivo Fort Lauderdale
- NEXO Residences
- NoMad Wynwood
- Oasis Hallandale
- Ocean House Surfside
- Okan Tower
- Olara West Palm Beach
- Ombelle Ft Lauderdale
- Onda Residences
- ONE Hollywood Residence
- One Park Tower
- One Twenty Brickell
- ONE W12
- ORA by Casa Tua
- Origin Residences
- Pagani Residences
- Palma Miami Beach
- Perigon Miami Beach
- Ponce Park Coral Gables
- Ritz Carlton Palm Beach
- Ritz Carlton Pompano
- Ritz Carlton South Beach
- Rivage Bal Harbour
- River District 14
- Rose Wynwood
- Rosewood Residences
- Sage Fort Lauderdale
- Salato Pompano Beach
- Selene Fort Lauderdale
- Seven Park
- Shell Bay Residences
- Shoma Bay
- Six Fisher Island
- Sixth & Rio
- Smart Brickell Luxe
- Solana Bay
- Somi Walk
- St Regis Miami
- St Regis Sunny Isles
- Surf House
- Surf Row Residences
- The Crosby
- The Delmore Surfside
- The Rider
- The Standard Brickell
- The Standard Residences
- The Well
- The William
- Viceroy Aventura
- Viceroy Brickell
- Viceroy Fort Lauderdale
- Vida Residences
- Villa Miami
- Village Coral Gables
- Vita at Grove Isle
- W Pompano Beach
- Waldorf Astoria Miami
- Waldorf Astoria Pompano
- West Eleventh
- Commercial
Home > Downtown Miami > Aston Martin Residences
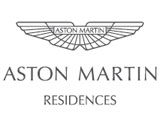
Aston Martin Residences apartments for sale and rent
300 Biscayne Blvd Way, Miami, FL 33131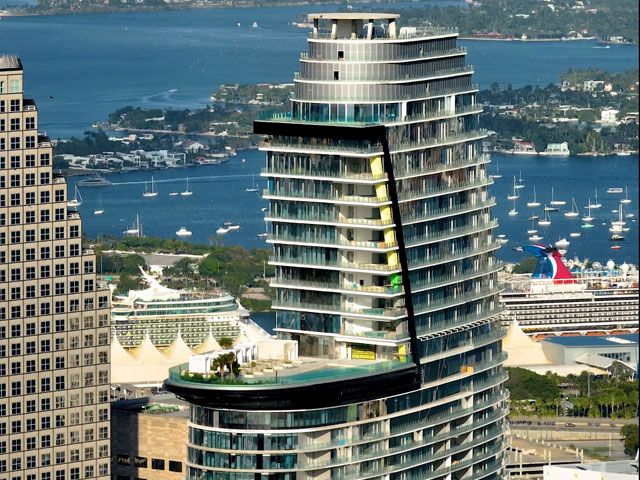
- 58 for Sale
- 21 for Rent
- Built in 2024
Apartments in Building:
391
Floors in Building:
66
Developer:
BMA & Revuelta ArchitectureArchitect:
G & G Business DevelopmentsAny questions aboutAston Martin Residences Condo?
Building Details & Policies
Request Information
- Long-term rentals only
- Rental Policy: 2 times a Year, 6 Months minimum
- Lease after Purchase: Okay To Lease
- Pet Policy: Maximum 20 Lbs, Possible Restrictions
Apartment Mix in Aston Martin Residences
-
Total
391
-
Studios
-
1 Bed
-
2 Bed
-
3 Bed
-
4+ Bed
Maintenance: $1.25 per sq.ft. / $13.45 per m2
Actual maintenance per unit may vary
Developer:
BMA & Revuelta ArchitectureArchitect:
G & G Business DevelopmentsBuilding height: 2680ft(249.00m)
1th tallest in Downtown Miami
2th tallest in Miami
- 58 for Sale
-
Studios for Sale in Aston Martin Residences
Apt Bed/ Baths Living Area Price Furniture Listed on $ per ft2 (m2) 
1205C 0/1 698 ft2 (65m2) $1,350,000n/a Oct 25, 24$1,934 ($20,818) 1005 0/1 618 ft2 (57m2) $990,000Furniture For Sale Oct 07, 25$1,602 ($17,243) 805 0/1 698 ft2 (65m2) $975,0002%$995,000Furnished Oct 13, 25$1,397 ($15,036) 505C 0/1 618 ft2 (57m2) $915,0008%$999,000Furnished Oct 03, 25$1,481 ($15,937) 1 Bedroom Units for Sale in Aston Martin ResidencesApt Bed/ Baths Living Area Price Furniture Listed on $ per ft2 (m2) 
2908 1/1.5 767 ft2 (71m2) $1,635,000Furnished Oct 02, 25$2,132 ($22,945) 
4508 1/1.5 n/a $1,550,000Unfurnished Oct 21, 25$0 ($0) 
2608 1/1.5 n/a $1,450,0003%$1,499,000n/a Dec 23, 24$0 ($0) 
2308 1/1.5 767 ft2 (71m2) $1,425,000Unfurnished Sep 11, 25$1,858 ($19,998) 
3108 1/1.5 767 ft2 (71m2) $1,350,000n/a Jul 22, 25$1,760 ($18,946) 
2508 1/1.5 767 ft2 (71m2) $1,350,000Unfurnished Nov 19, 25$1,760 ($18,946) 
506E 1/1.5 760 ft2 (71m2) $1,049,000Unfurnished Sep 05, 25$1,380 ($14,857)  2 Bedroom Units for Sale in Aston Martin Residences
2 Bedroom Units for Sale in Aston Martin ResidencesApt Bed/ Baths Living Area Price Furniture Listed on $ per ft2 (m2) 
5205W 2/3.5 1,699 ft2 (158m2) $3,495,0008%$3,800,000Unfurnished Jun 28, 25$2,057 ($22,142) 
1003 2/3 1,675 ft2 (156m2) $3,400,000Unfurnished Nov 07, 25$2,030 ($21,849) 
703 2/3 1,829 ft2 (170m2) $3,325,000n/a Jul 31, 24$1,818 ($19,568) 
903 2/3 1,829 ft2 (170m2) $3,050,000n/a Feb 10, 25$1,668 ($17,950) 
1103 2/3 1,829 ft2 (170m2) $3,000,000n/a Oct 01, 25$1,640 ($17,655) 
2205 2/3.5 1,699 ft2 (158m2) $2,900,000Furniture For Sale Sep 17, 25$1,707 ($18,373) 
503C 2/3 1,675 ft2 (156m2) $2,645,000Furnished Sep 05, 25$1,579 ($16,997) 
3406 2/2.5 1,317 ft2 (122m2) $2,595,000Partially, Furniture Negotiable Dec 11, 24$1,970 ($21,209) 
902 2/3 1,474 ft2 (137m2) $2,500,0004%$2,595,000Unfurnished Sep 05, 24$1,696 ($18,256) 
1102 2/3.5 1,474 ft2 (137m2) $2,495,000n/a Apr 24, 25$1,693 ($18,220) 
4909W 2/2.5 1,437 ft2 (134m2) $2,495,000Furnished Oct 22, 25$1,736 ($18,689) 
1805 2/3.5 1,699 ft2 (158m2) $2,490,000Unfurnished Jun 02, 25$1,466 ($15,775) 
5209 2/2 1,359 ft2 (126m2) $2,490,0009%$2,750,000Unfurnished Dec 06, 24$1,832 ($19,722) 
2505 2/3.5 1,699 ft2 (158m2) $2,475,000n/a Sep 02, 25$1,457 ($15,680) 
1807 2/3 2,178 ft2 (202m2) $2,450,000n/a Jul 25, 24$1,125 ($12,108) 
2809 2/2.5 1,578 ft2 (147m2) $2,300,000n/a Sep 10, 25$1,458 ($15,689) 
3606 2/2.5 1,317 ft2 (122m2) $2,295,0004%$2,400,000n/a May 29, 25$1,743 ($18,757) 
2409 2/2.5 1,578 ft2 (147m2) $2,100,000n/a Oct 08, 25$1,331 ($14,325) 
1607 2/3 2,053 ft2 (191m2) $2,050,000n/a Jul 25, 24$999 ($10,748) 
3909w 2/2.5 1,578 ft2 (147m2) $1,990,00010%$2,200,000n/a Jan 27, 25$1,261 ($13,574) 
1909 2/2.5 1,578 ft2 (147m2) $1,990,00012%$2,249,000n/a Sep 11, 24$1,261 ($13,574) 
3709w 2/2.5 1,578 ft2 (147m2) $1,990,0009%$2,175,000n/a Jan 23, 25$1,261 ($13,574) 
2009 2/2.5 1,578 ft2 (147m2) $1,840,000n/a Aug 12, 24$1,166 ($12,551)  3 Bedroom Units for Sale in Aston Martin Residences
3 Bedroom Units for Sale in Aston Martin ResidencesApt Bed/ Baths Living Area Price Furniture Listed on $ per ft2 (m2) 
4604 3/5.5 3,536 ft2 (329m2) $6,550,0005%$6,860,000n/a Aug 27, 24$1,852 ($19,939) 
3503 3/4.5 3,078 ft2 (286m2) $5,285,000n/a Sep 29, 25$1,717 ($18,482) 
4703 3/4.5 3,373 ft2 (313m2) $5,250,0009%$5,750,000Unfurnished Dec 12, 24$1,556 ($16,754) 
3903 3/4.5 3,078 ft2 (286m2) $5,050,0005%$5,300,000Furnished, Furniture Negotiable Mar 12, 25$1,641 ($17,660) 
3403 3/4.5 3,078 ft2 (286m2) $4,990,0009%$5,454,000Furnished Sep 27, 24$1,621 ($17,450) 
4303 3/4.5 3,078 ft2 (286m2) $4,899,0008%$5,299,000n/a Dec 23, 24$1,592 ($17,132) 
2103 3/4.5 3,078 ft2 (286m2) $4,780,00011%$5,390,000n/a Nov 13, 24$1,553 ($16,716) 
2703 3/4.5 3,075 ft2 (286m2) $4,150,0006%$4,395,000Furnished, Turn Key Furnished Jul 09, 25$1,350 ($14,527) 
4707 3/3.5 2,350 ft2 (218m2) $3,950,000n/a Jul 11, 25$1,681 ($18,093) 
3507 3/3.5 2,328 ft2 (216m2) $3,950,0008%$3,650,000n/a Dec 04, 24$1,697 ($18,264) 
2702 3/3.5 2,422 ft2 (225m2) $3,750,000n/a Sep 11, 24$1,548 ($16,666) 
3902 3/3.5 n/a $3,500,00010%$3,875,000n/a Jun 20, 25$0 ($0) 
3905W 3/3.5 n/a $3,375,000Furnished Feb 22, 25$0 ($0) 
3307 3/3.5 2,346 ft2 (218m2) $3,250,000Unfurnished Nov 14, 24$1,385 ($14,912)  4 Bedroom Units for Sale in Aston Martin Residences
4 Bedroom Units for Sale in Aston Martin ResidencesApt Bed/ Baths Living Area Price Furniture Listed on $ per ft2 (m2) 
3104 4/5.5 3,536 ft2 (329m2) $6,330,000Furnished May 22, 25$1,790 ($19,269) 
1704 4/5.5 3,225 ft2 (300m2) $5,400,000n/a Jun 02, 25$1,674 ($18,023) 
501 4/5.5 3,021 ft2 (281m2) $4,388,800n/a Oct 15, 25$1,453 ($15,637)  5 Bedroom Units for Sale in Aston Martin Residences
5 Bedroom Units for Sale in Aston Martin ResidencesApt Bed/ Baths Living Area Price Furniture Listed on $ per ft2 (m2) 
PH5701 5/6.5 9,958 ft2 (925m2) $32,500,0007%$35,000,000n/a Mar 13, 25$3,264 ($35,130) 
PH6001 5/6.5 9,063 ft2 (842m2) $28,600,000Furnished, Turn Key Furnished Sep 06, 25$3,156 ($33,968) 
5002 Duplex 5/5.5 4,283 ft2 (398m2) $10,788,00012%$12,228,000n/a Sep 09, 25$2,519 ($27,112) 
3201 5/5.5 3,994 ft2 (371m2) $7,900,0009%$8,728,900n/a Sep 11, 24$1,978 ($21,291) 
4101 5/5.5 3,916 ft2 (364m2) $7,500,0004%$7,800,000n/a Mar 27, 25$1,915 ($20,615) 
4401 5/5.5 3,854 ft2 (358m2) $5,500,000n/a Dec 12, 25$1,427 ($15,361)  7 Bedroom Units for Sale in Aston Martin Residences
7 Bedroom Units for Sale in Aston Martin ResidencesApt Bed/ Baths Living Area Price Furniture Listed on $ per ft2 (m2) 
6301 7/12 19,868 ft2 (1846m2) $59,000,000n/a Sep 11, 24$2,970 ($31,965)  Pending Sales in Aston Martin Residences These are recent sales that have not closed. The final sales prace will be published after the property closed.
Pending Sales in Aston Martin Residences These are recent sales that have not closed. The final sales prace will be published after the property closed. - 21 for Rent
-
Please note!!!
Seasonal rentals are possible at Aston Martin Residences, however availability is limited. According to condominium policies the minimum rental period at Aston Martin Residences is 6 Months. For stays of less than 6 months, please visit our list of Miami Condos that allow short term rentals.
Studios for Rent in Aston Martin ResidencesApt Bed/ Baths Living Area Rent Furniture Listed on $ per ft2 (m2) 
505C 0/1 698 ft2 (65m2) $6,5009%$5,900Furnished Jul 02, 25$9 ( $100)  1 Bedroom Units for Rent in Aston Martin Residences
1 Bedroom Units for Rent in Aston Martin ResidencesApt Bed/ Baths Living Area Rent Furniture Listed on $ per ft2 (m2) 
806E 1/1.5 853 ft2 (79m2) $7,350Unfurnished Dec 15, 25$9 ( $93)  2 Bedroom Units for Rent in Aston Martin Residences
2 Bedroom Units for Rent in Aston Martin ResidencesApt Bed/ Baths Living Area Rent Furniture Listed on $ per ft2 (m2) 
2306 2/2.5 1,600 ft2 (149m2) $20,000Furnished Oct 22, 25$13 ( $135) 
2407 2/2.5 2,211 ft2 (205m2) $18,900Furnished Feb 17, 25$9 ( $92) 
4705W 2/3.5 1,552 ft2 (144m2) $18,000Furnished Jul 29, 25$12 ( $125) 
1003 2/3 1,829 ft2 (170m2) $15,000Unfurnished Nov 06, 25$8 ( $88) 
4209 2/2.5 n/a $12,9007%$12,000Furnished Oct 16, 25$0 ( $0) 
4909W 2/2.5 1,437 ft2 (134m2) $12,850Furnished Oct 22, 25$9 ( $96) 
4509 2/2.5 1,578 ft2 (147m2) $12,750Furnished Oct 30, 25$8 ( $87) 
3406 2/2.5 1,317 ft2 (122m2) $12,20019%$15,000Unfurnished Dec 10, 24$9 ( $100) 
3509 2/2.5 1,578 ft2 (147m2) $11,000Unfurnished May 21, 25$7 ( $75) 
1909 2/2.5 1,578 ft2 (147m2) $9,700Unfurnished Sep 11, 24$6 ( $66)  3 Bedroom Units for Rent in Aston Martin Residences
3 Bedroom Units for Rent in Aston Martin ResidencesApt Bed/ Baths Living Area Rent Furniture Listed on $ per ft2 (m2) 
5104 3/5.5 3,214 ft2 (299m2) $35,000Furnished Dec 14, 25$11 ( $117) 
3503 3/4.5 3,078 ft2 (286m2) $29,000Unfurnished Oct 06, 25$9 ( $101) 
3602E 3/3.5 2,422 ft2 (225m2) $17,9003%$18,500Unfurnished Oct 04, 25$7 ( $80)  4 Bedroom Units for Rent in Aston Martin Residences
4 Bedroom Units for Rent in Aston Martin ResidencesApt Bed/ Baths Living Area Rent Furniture Listed on $ per ft2 (m2) 
5002 4/5.5 4,283 ft2 (398m2) $48,8882%$49,999Unfurnished Apr 01, 25$11 ( $123) 
5101 4/4.5 3,601 ft2 (335m2) $45,00010%$50,000Furnished Jun 09, 25$12 ( $135) 
3104 4/5.5 3,536 ft2 (329m2) $40,000Furnished May 29, 25$11 ( $122)  5 Bedroom Units for Rent in Aston Martin Residences
5 Bedroom Units for Rent in Aston Martin ResidencesApt Bed/ Baths Living Area Rent Furniture Listed on $ per ft2 (m2) 
4602 5/6 n/a $50,00020%$40,000Furnished Dec 08, 25$0 ( $0) 
3701 5/5.5 3,971 ft2 (369m2) $42,5006%$45,000Furnished Oct 01, 25$11 ( $115) 
4201 5/5.5 3,758 ft2 (349m2) $39,500Unfurnished Dec 03, 25$11 ( $113) 
- Statistics
-
58 of 391 for Sale (15%)
21 of 391 for Rent (5%)
Please wait ...Please wait ...Please wait ...FusionCharts will render hereAverage Sales Prices by Units in Aston Martin ResidencesAverage Asking Price vs Average Sold Price in Aston Martin ResidencesPlease Wait... - SOLD
-
Sold in Last 12 MonthsMiami Residence Chart will render here
58
Condos for Sale
from $915,000 to $59,000,000
21
Condos for Rent
from $6,500 to $50,000
-
Maintenance:
1.25 per ft2 ($ 13.45 -
Built in:
2024 -
Units in Building:
391 -
Floors in Building:
66 -
Condo Sizes:
0 - 19,868 ft2 (0 - 1846) m2 -
Architect:
G & G Business Developments -
Developer:
BMA & Revuelta Architecture
Aston Martin Floor Plans

For more information call 305 751-1000 today
Location
Aston Martin Residences is located in a setting that perfectly captures the spirit of excitement and graceful beauty for which the brand is world-famous. One of the last parcels of Miami waterfront, the building offers panoramic views of Biscayne Bay, the Miami River and the dynamic city skyline.
Miami’s most exclusive and most convenient neighbourhood is just outside your door and continuously growing: Greater Downtown Miami, including the neighborhoods of Brickell Financial District, Central Business District and the Arts & Entertainment District, with numerous points of interest to visit and enjoy.
Miami’s most exclusive and most convenient neighbourhood is just outside your door and continuously growing: Greater Downtown Miami, including the neighborhoods of Brickell Financial District, Central Business District and the Arts & Entertainment District, with numerous points of interest to visit and enjoy.
Sky Amenities
The breadth, depth and calibre of the amenities available to those who call the Aston Martin Residences at 300 Biscayne Boulevard Way their home are simply unrivaled. Encompassing 42,275 square feet on four entire floors.
Residents can avail themselves of superb facilities and services carefully selected to heal the mind, relax the body and lift the spirit – all virtually steps from their front doors.
Residents can avail themselves of superb facilities and services carefully selected to heal the mind, relax the body and lift the spirit – all virtually steps from their front doors.
Yacht Marina
Arriving home, beautifully. The Marina at the Aston Martin Residences provides a unique and exclusive means of getting to and from the heart of Miami with direct access from the Atlantic.
At 900 linear feet with a draft depth of 15 feet, owners can berth their superyachts right outside their luxury homes. Unparalleled convenience designed for living life beautifully.
At 900 linear feet with a draft depth of 15 feet, owners can berth their superyachts right outside their luxury homes. Unparalleled convenience designed for living life beautifully.
Level 52 Sky Amenities
- Curated Art Gallery
- Business Centre
- Conference Room
- Kids Playroom
- Teen Centre
- Game Room
- Vending Area
Level 53 Sky Amenities
- Fitness & Spa Lounge
- SPA
- Fitness Centre (Lower Level)
- Spinning Room
- Boxing Room
- Treatment Suites
- Sauna
- Meditation Room
- Beauty Salon
- Barbershop
Level 54 Sky Amenities
- Fitness Centre (Upper Level)
- Virtual Golf
- Movie Theatres 1 & 2
Level 55 Sky Amenities
- Infinity Pool
- Pool Deck
- Pool Cabanas
- Sky Bar and Lounge
- Pool Concierge
- Grand Salon
- State-of-the-art Chef’s Kitchen
- Private Dining Room
Your Personal Butler Service
The Butler service offers the accessibility, convenience, and comfort of luxury lifestyle management exclusively for residences. Benefits consist of home management, luxury travel support – including flights and excursions across Miami and beyond – luxury boat rental, VIP event access and exclusive beach experiences.
The luxury butler service provides holistic experiences where sophistication meets exclusivity. A team of consummate professionals focused solely on delivering exceptional personal service awaits each of the Aston Martin Residences Miami.
The luxury butler service provides holistic experiences where sophistication meets exclusivity. A team of consummate professionals focused solely on delivering exceptional personal service awaits each of the Aston Martin Residences Miami.
Residences
Unrivalled prestige, unequalled craftsmanship, uncompromising standards. For over a century, the Aston Martin name has been synonymous with excellence in the field of motorcar design and is one of the world’s most iconic, recognisable marques. Each one produced is bespoke and handcrafted, making a highly personal statement about the owner who possesses it.
For their vision of 300 Biscayne Boulevard Way in downtown Miami, Aston Martin partnered with renowned developer G&G Business Developments LLC to translate its legendary design into an exclusive real estate venture. The result is a prestigious, one-of-a-kind building that represents the pinnacle of elegant living.
For their vision of 300 Biscayne Boulevard Way in downtown Miami, Aston Martin partnered with renowned developer G&G Business Developments LLC to translate its legendary design into an exclusive real estate venture. The result is a prestigious, one-of-a-kind building that represents the pinnacle of elegant living.
A select few will comprise the most breathtaking penthouses including the jewel in the crown – one superb triplex condominium.
Panoramic views of Biscayne Bay, the Miami River and the dynamic Miami skyline abound, providing an ever-changing, dramatic backdrop.
A full complement of amenities such as a state-of-the-art fitness centre and spa, large pool deck, salons, lounges and a marina are all located onsite for total convenience.
With its captivating design and outstanding features, the Aston Martin Residences at 300 Biscayne Boulevard Way perfectly captures a spirit of graceful beauty and thrilling excitement.
Panoramic views of Biscayne Bay, the Miami River and the dynamic Miami skyline abound, providing an ever-changing, dramatic backdrop.
A full complement of amenities such as a state-of-the-art fitness centre and spa, large pool deck, salons, lounges and a marina are all located onsite for total convenience.
With its captivating design and outstanding features, the Aston Martin Residences at 300 Biscayne Boulevard Way perfectly captures a spirit of graceful beauty and thrilling excitement.
Residence Features
- Premium white marble flooring throughout living areas, kitchen and bathrooms
- 10 FT. ceiling height in residences
- 12 FT. ceiling height in penthouses
- Expansive floor plan layouts
- Floor to ceiling windows and sliding glass doors throughout residences
- Balconies with finished porcelain flooring
- Custom Bulthaup brand kitchens
- Top of the line kitchen appliances
- Bathrooms with custom designed cabinetry
- Panoramic views of Biscayne Bay, Ocean and the Miami Skyline
Residence Descriptions
- Premium white marble flooring throughout living areas, kitchen and bathrooms
- Levels 3 through 14 - River Residences
- Levels 15 through 45 - Panoramic Residences
- Levels 46 through 51 - Sky Residences
- Levels 56 through 62 - Penthouses
- Levels 63 through 66 - Triplex Penthouse
Residence Descriptions
- Interior architecture by acclaimed architects BMA & Revuelta Architecture International
- Full service building with concierge and hospitality inspired services
- Super Yacht Marina facilities
- “The Aston Martin Club” membership
- Building designed with helipad on rooftop
- 24 hour valet and covered garage self parking
- Valet charging stations for electric cars
- Valet Butler
- Additional bicycle and private storage spaces
- 10 destination controlled super hi-speed elevators and separate dedicated service elevators
- Digital connection to concierge and all building amenities from every residence
- Rooftop infinity pool located on 55th floor
- Fitness Spa and Fitness Center with Meditation
- Room and Treatments Suites
- Private Steam, Sauna, and Locker Facilities
- State of the Art Business Center and conference rooms
- Art Gallery and Art Lobby on 53rd floor
- Private Residence Movie Theatre, Event Space, Kids Playroom, Teen Center, and Game Rooms
- Virtual Golf
- Beauty Salon with blow dry station, pedicure chair, manicure table, and wash stations
- Pet Friendly Building
Aston Martin Floor Plans

For more information call 305 751-1000 today
For any questions about contact us
Call today 305 751-1000
Any questions about Aston Martin Residences?
Contact our
Contact our
 Advanced Search
Advanced Search _MR_VIEW_MY_SHORTLIST
_MR_VIEW_MY_SHORTLIST